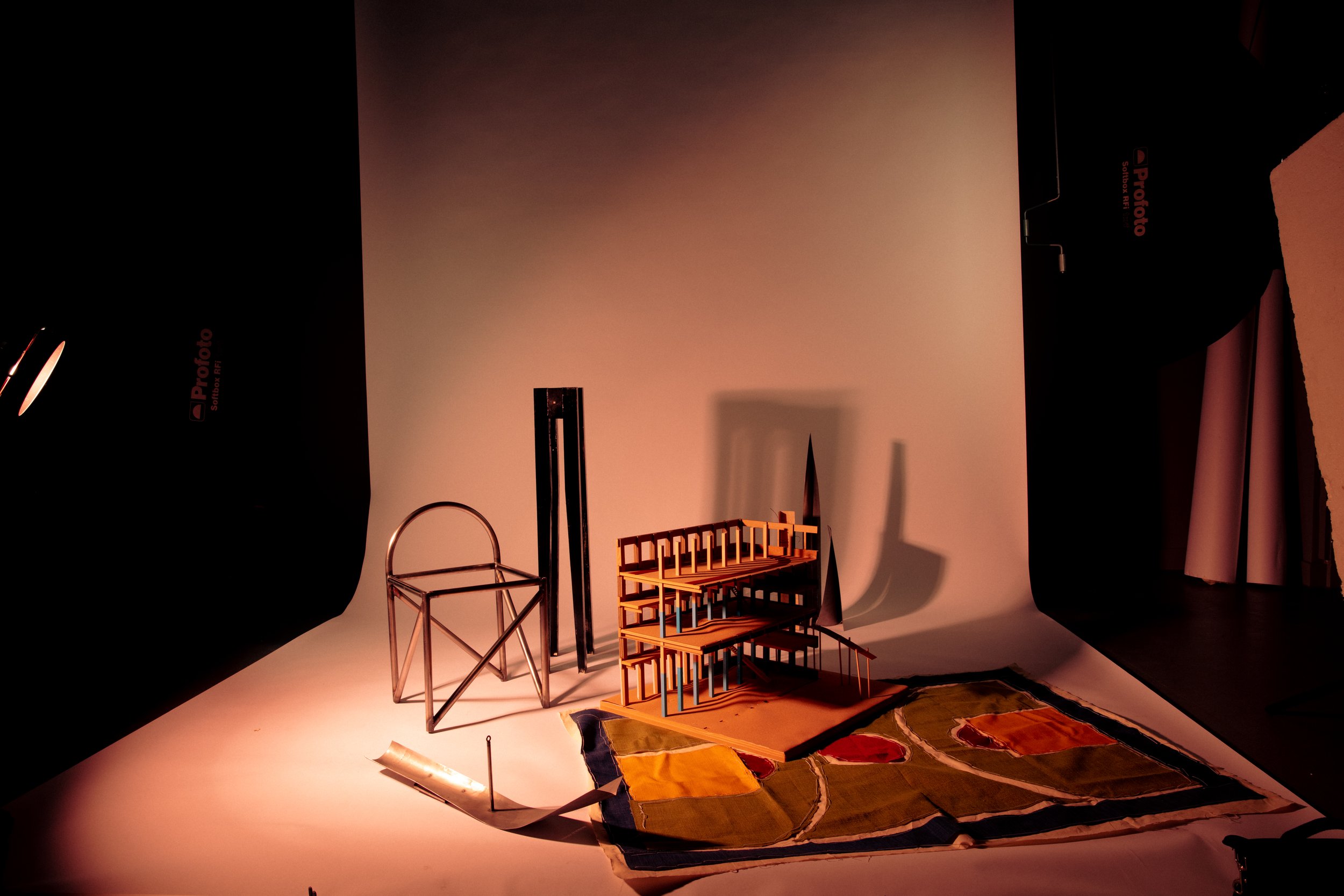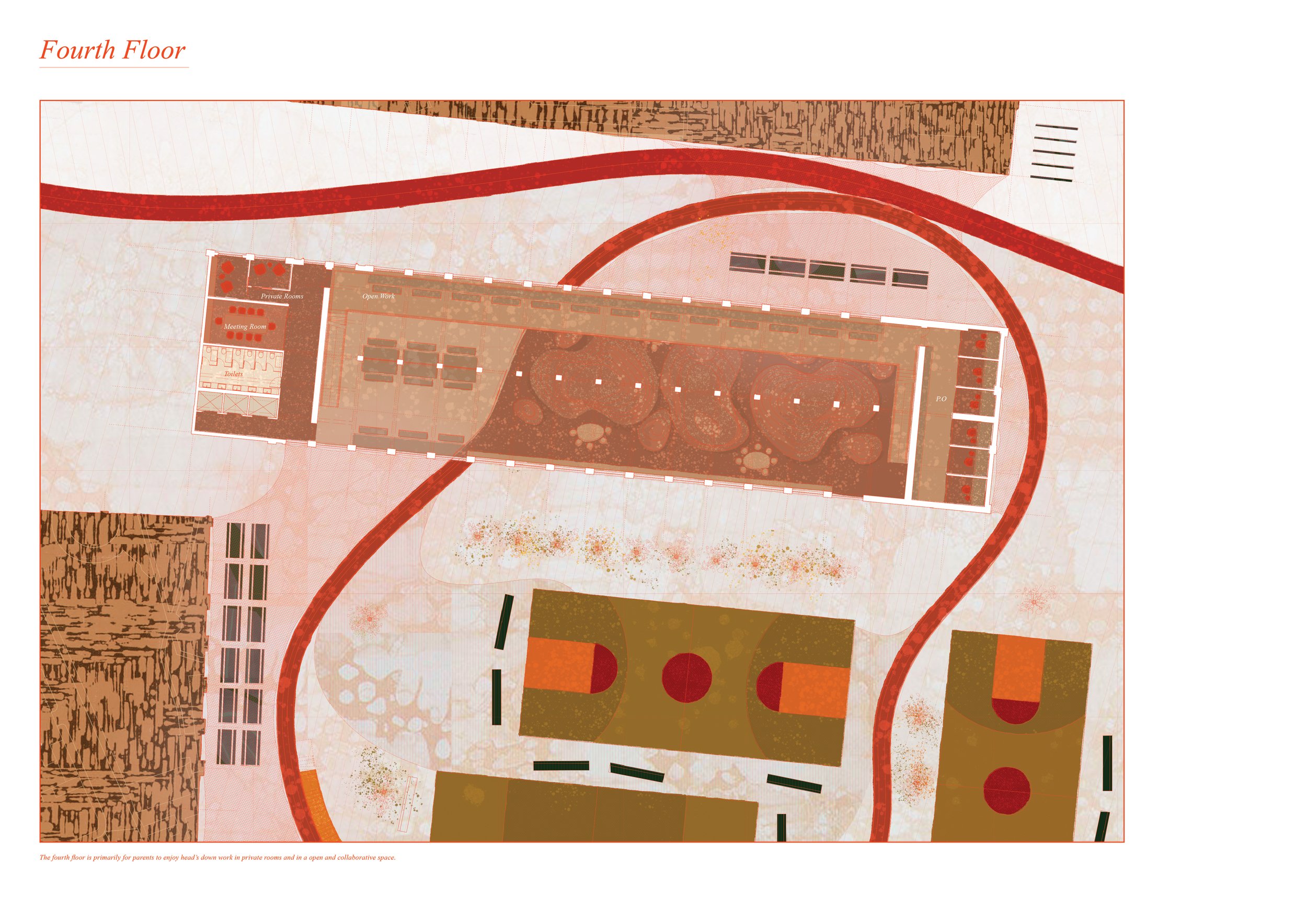A Hard Day’s Night
A Versatile Childcare & Coworking Space in Woolwich, London
Nov 2022 - July 2023
Semester Project in Various Media & Sizes
Individual Project (Royal College of Art)
Principal Tutors: Tania Lopez-Winkler & Kevin Haley
25 Bowater Road is proposed as a versatile childcare and coworking space for parents of young children in Woolwich, Greater London. The site and surrounding area is currently going through a long term process of redevelopment and urban renewal. It is a transitional industrial area where 374 new affordable homes will be built - occupied by first time buyers and their young families.
The proposal aims to explore how design can support the child care needs of parents of young children and how the existing network of schools can support the after school needs of children and their families. The intervention attempts to create the conditions that alleviate the burden of these parents and be part of a larger conversation about the realities of childcare, and about transforming the dominant mode of design from luxury in the interest of capital to design as direct aid in the interest of many. Although the scheme cannot address gender imbalance and child care as effectively as organising and policy making, I believe that creating the environments and conditions to nurture care, exchange skills, and build community can bring about positive change.
This was a multi-phase project with design strategy, architecture and interior design scope. I was awarded the Head of Programme Prize as a result of this project, as well as recognition for my contributions to the University and Interior Design cohort. Four pieces of my work for this project (CS Faraday , Material Follies, a model from my Midterm Review, and Final Model) were also discovered, selected and posted on the online publication ‘Architecture Models'. The account has a reach of 113K followers with work from practices and students from around the world. This online feature was celebrated in the Royal College of Art school newsletter. I most enjoyed design strategy and community engagement scope of the project.
Research & User Interviews
I conducted various types of research to get a better grasp of the project site in order to craft clear guiding questions for the design proposal. During our first visit to 25 Bowater Road, I noticed that the surrounding area was sprawling with industrial qualities. I saw lots of young children roaming the high speed A-roads after school. As a gut reaction, I thought that this couldn’t be a safe or nurturing urban environment for young children. Simultaneously, I learned that the surrounding area is currently going through a long term process of redevelopment and urban renewal. Our site is a transitional industrial area where 374 new affordable homes will be built - occupied by first time buyers and their young families.
I then proceeded to interview stakeholders at the Greenwich Trust Secondary School and Windrush Primary School, located just south of the site. I conducted 10 in person interviews, with questions focused on how parents split duties for after school care, after school activities, pain/gain points and how schools are helping/not helping with after school care.
I learned that mothers of young children in Woolwich face various challenges that relate to after school care. According to the Office of National Statistics, the cost of childcare is at £32,000 on average, per annum. Many mothers face stalled careers after having children, with 68% reporting this issue. The lack of affordable and flexible childcare is a significant barrier to mothers who want to increase their earnings and work more hours. Rising energy bills, inflation and high interest rates also add to the financial burden faced by these mothers.
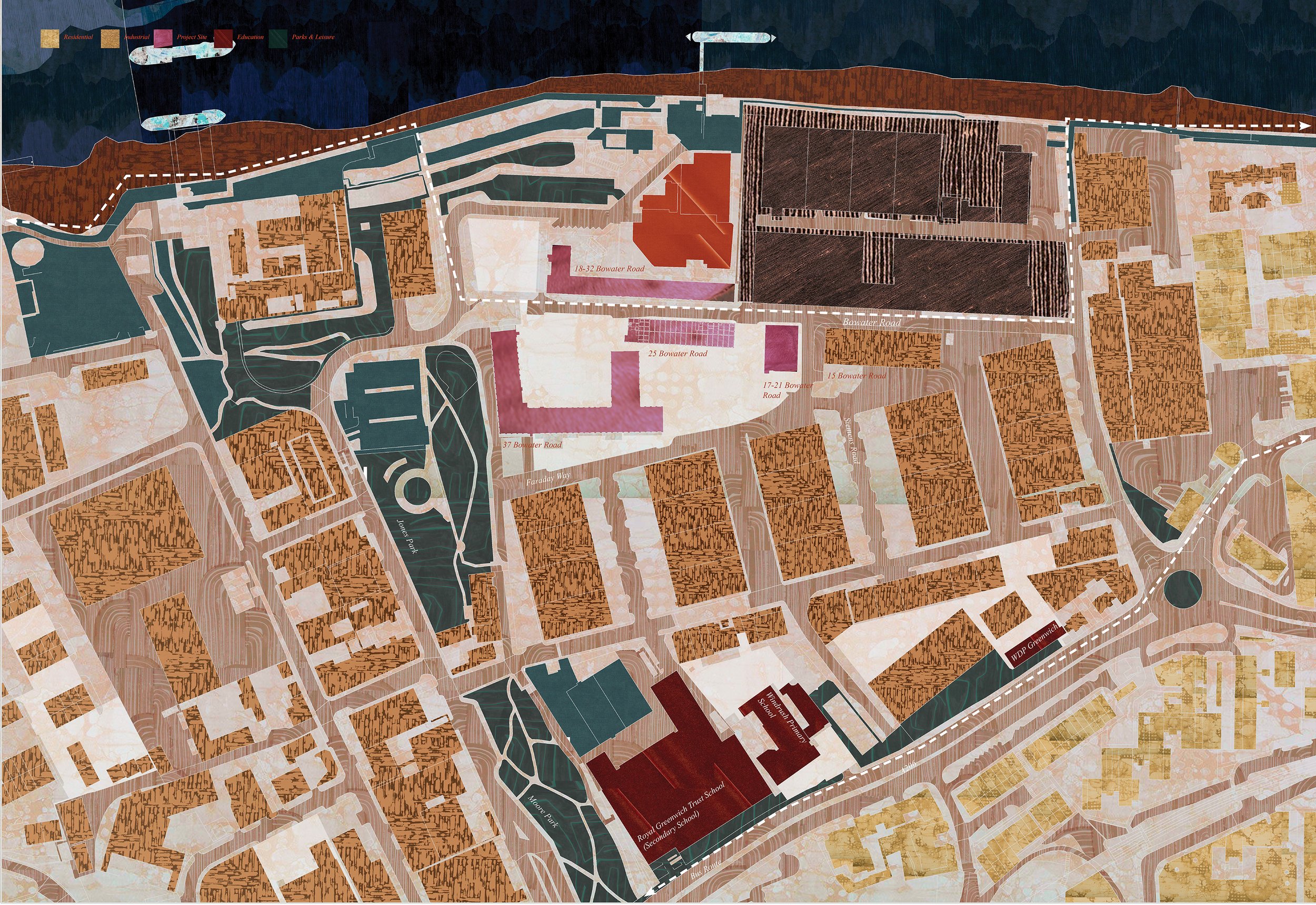


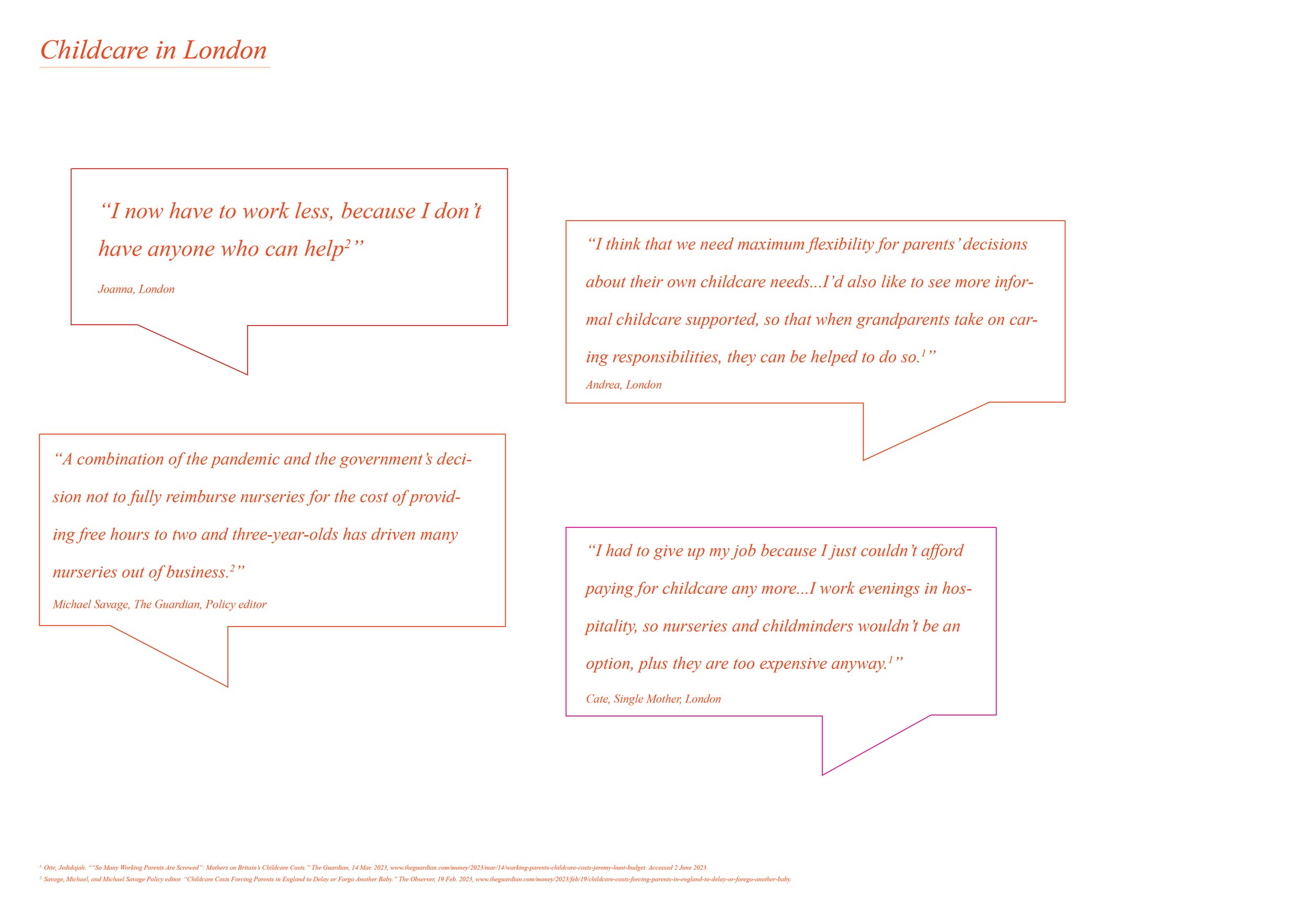
Getting to know the Lee Family
I had the privilege of meeting the Lee Family—a single mother, Connie, and her two children, Amy (16) and Samson (12). Like me, they recently relocated from Hong Kong to the UK. Samson, who misses playing pickup basketball with friends back in Hong Kong, finds himself feeling a bit lonely after school. Although he enjoys the absence of homework, he struggles to figure out how to make the most of his spare time. As a response, I created a basketball hoop that looks like a stool, using materials from the domestic sphere to capture Samson’s isolation and clumsiness. There is more information about this mini project here.
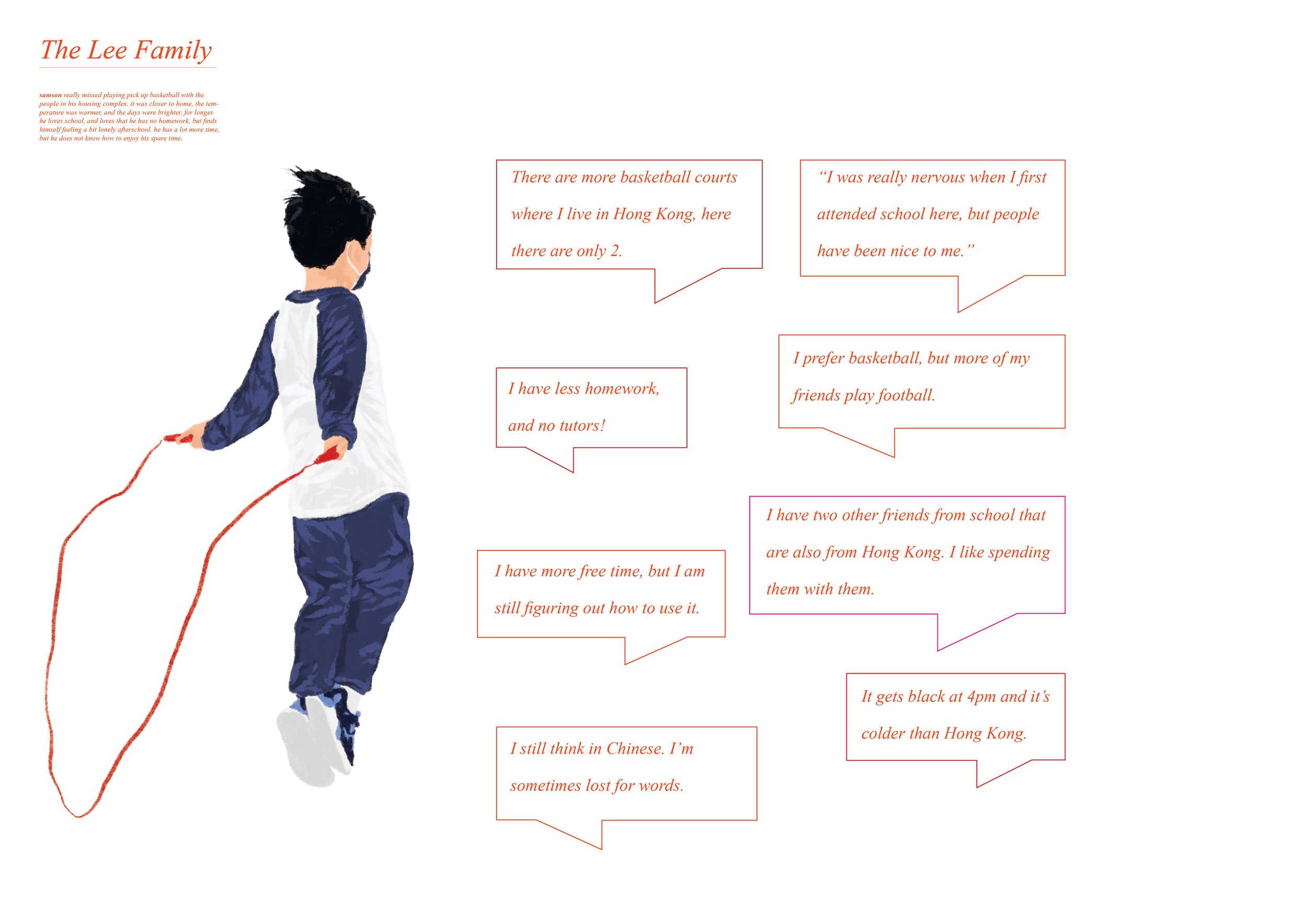




Existing User Journeys
After synthesising the user interviews and observations, I proceeded to define and understand the user journeys of students, parents, teachers, and members of the local community.
Key Takeaways
The current infrastructure of after school care is prohibitively expensive and inflexible. Currently, only parents of a certain income bracket can afford to work in professions that offer hybrid Work from Home policies. Immigrant families find it challenging to forge genuine adult connections and friendships with other families. Even if the parents can work from home, children under 5 are not yet independent and require constant attention, making it very difficult for parents to focus on their work. Lastly, parents prefer supervised, safe play areas that are conveniently located near their work, school, and residence, particularly during the colder and darker winter months when outdoor play options are limited. These exercises gave me insight into the ways students, parents and teachers work together, what they were interested in, and what they value.
How can design support the childcare needs of parents in Woolwich?
How can the existing network of schools support the after school needs of children and their families?
Design Development
My response is a versatile child care and co-working space that can be used for care outside of school hours. The project considers three kinds of play, recreational sports, children’s play and adult intellectual play - interlocking them spatially in one exploratory space.
I was inspired by the approach and materiality of works by Aberrant Architects and Assemble Architects. Especially with Assemble ‘The Brutalist Playground’, I wanted to emulate the soft and supple nature of their foam recreations of post-war play structures, and reference how they crafted indoor terrains that blur the boundaries between inside and outside. Previous design exercises influenced the forms, set the mood and design approach of the final proposal. In the first exercise, I sought to pay homage to Woolwich’s rich history of steel usage in weaponry and industry. The resulting maquettes serve as a testament to the strength and ductility of steel, drawing inspiration from the renowned works of Richard Serra and Brancusi. In a subsequent exercise, I responded to the CS Faraday, a groundbreaking cable-laying ship constructed by Siemens Brothers in 1874. Its remarkable feat of laying eight transatlantic cables revolutionized global communication, playing a vital role in shaping the modern internet we rely on today. The experiments with oil pastels and plastics gave me the confidence to lean into my inner child, finding confidence in an experimental, playful and tactile design approach. The model of the C.S Faraday and material explorations were both featured on ‘Architecture Models’. You can find out more about these mini projects using the links above.






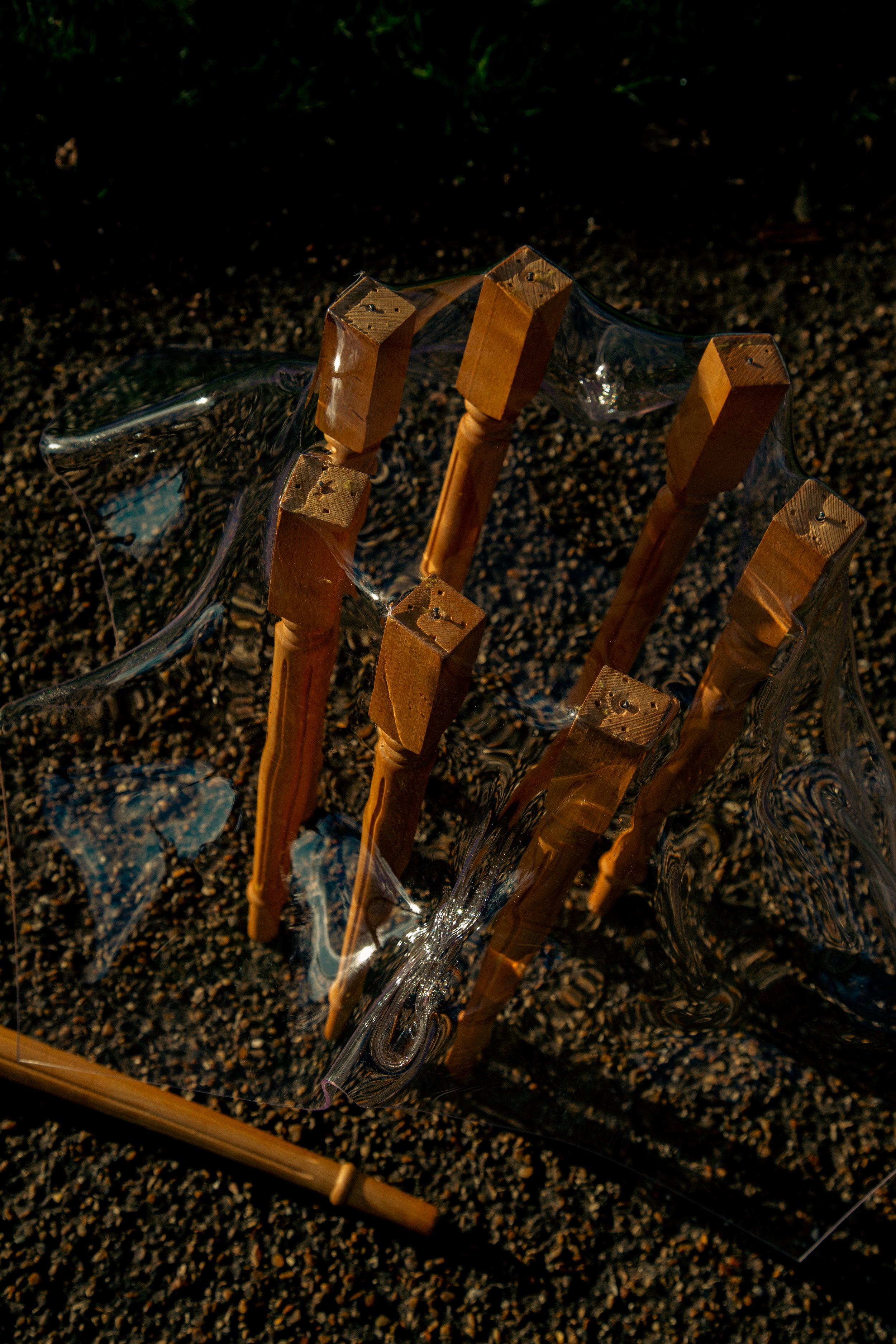

Material Palette
These exercises also provided the foundations for a tactile, earthy, durable material palette that could be tuned according to the activities of the end user. Parents and children form opposite ends of the spectrum - different colours and finishes of cork, rubber crumb, reused oak, mild steel, supple leathers are functional and set the mood of the proposal.
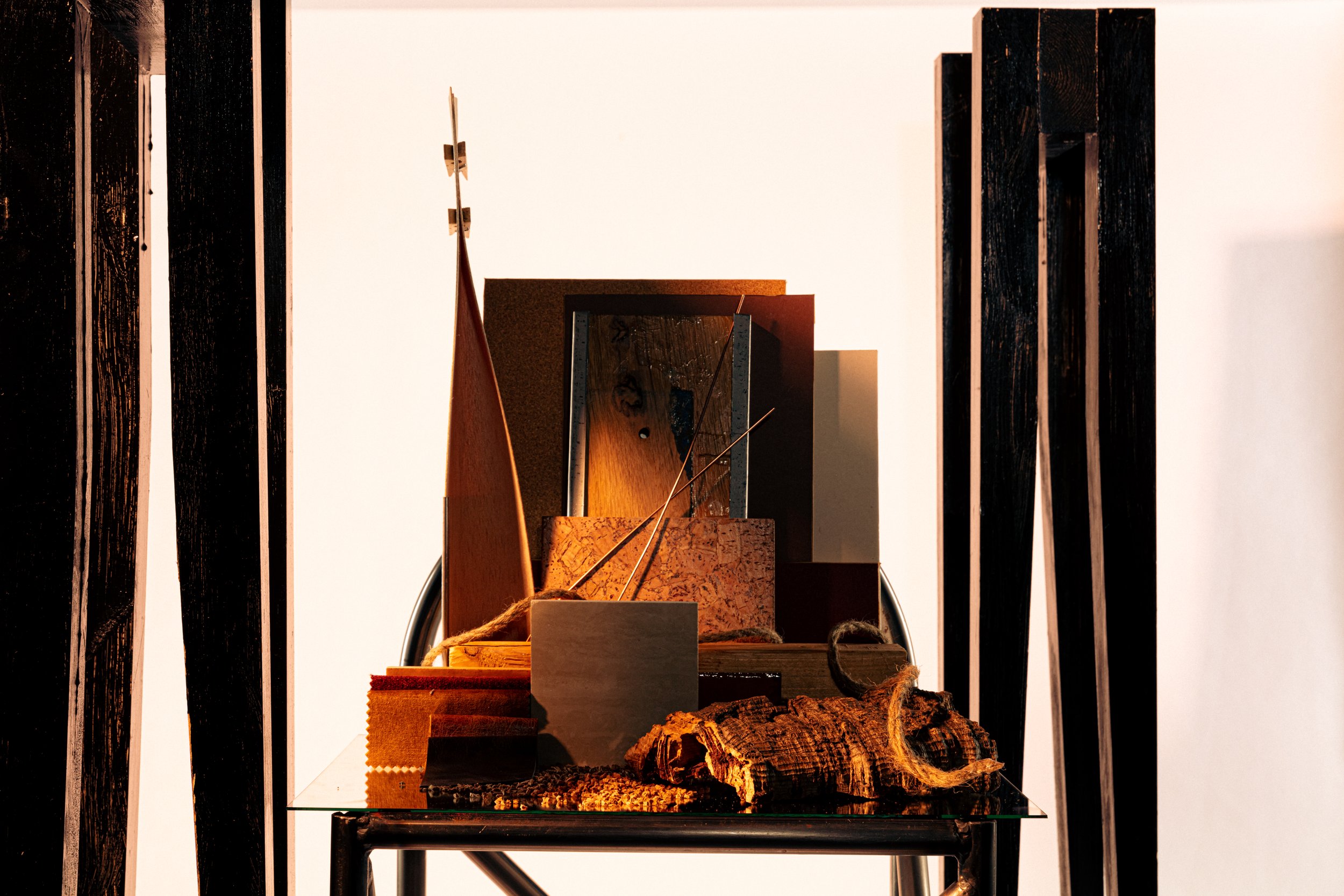
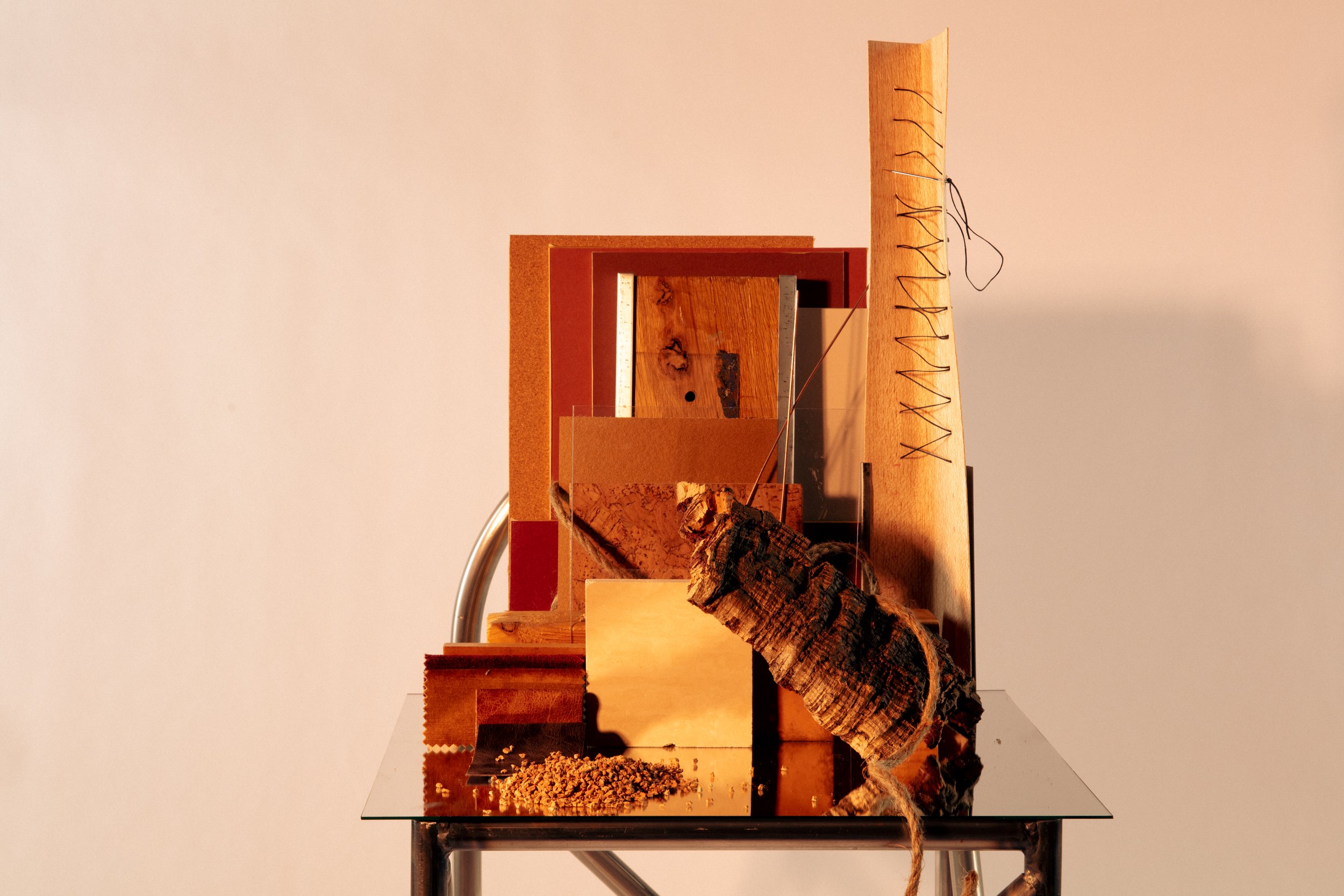
Initial Iterations (Midterm)
In its initial iterations, the proposal encompasses two floors, featuring an indoor running track with workbenches scattered within an open play zone. This design highlights the belief that the needs of both the adults and children, as well as the balance between work and play, are equally significant. The feedback revealed holes in the scheme and brought us back to the initial pain points: How do you design the space so that parents can have various levels of focus within a close proximity of their children? What activities can you program into the space to encourage the exchange of skills and ideas? The current project as it stands assumes a certain class/wealth demographic that allows hybrid work and will not be particularly useful to shift workers, teachers, nurses etc. To what extent are you maintaining the status quo, how are you lifting all women up?
More information about this review images of the work could be found here and here.


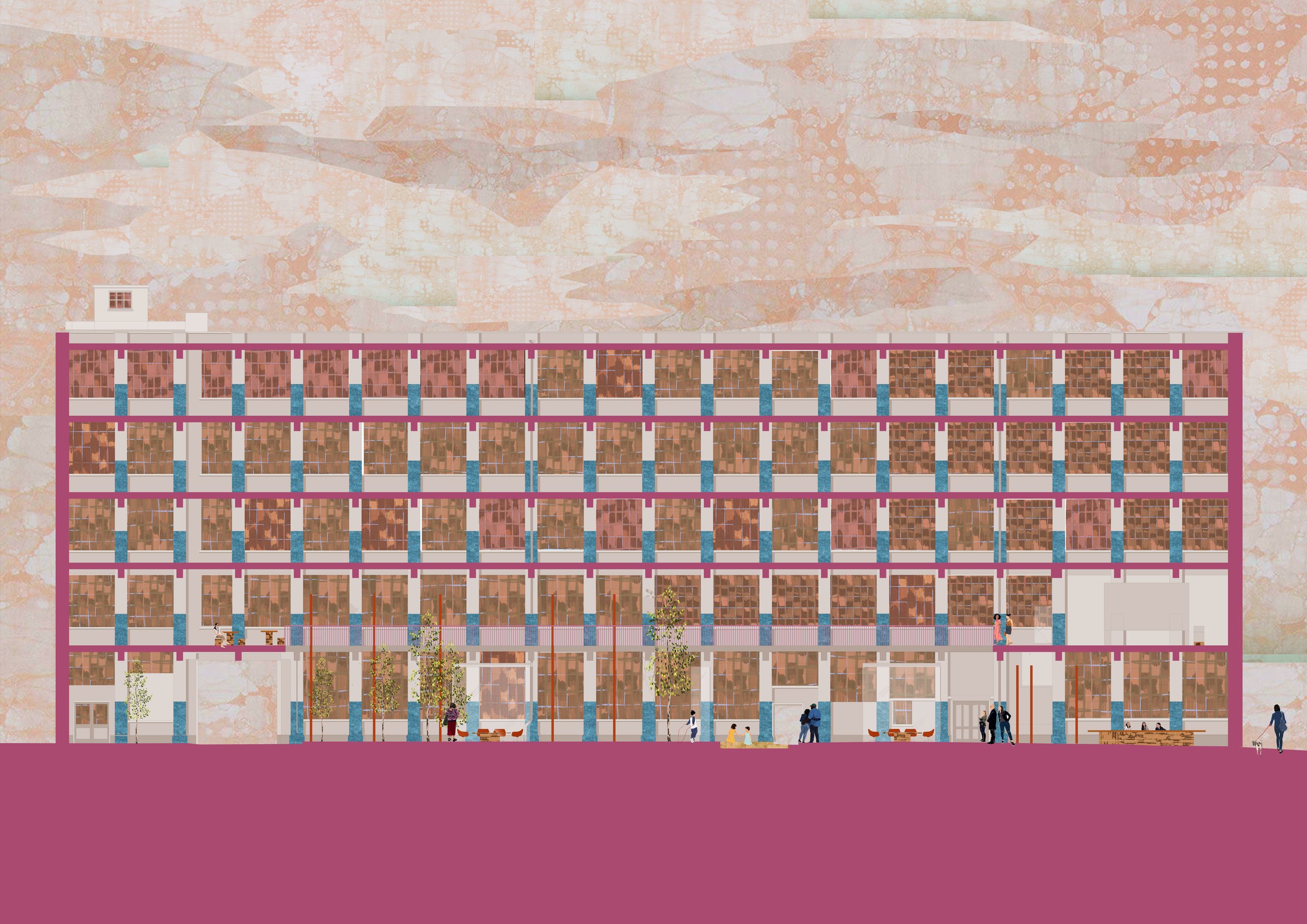
Proposal
The design of the project begins at the Greenwich Trust Secondary School and Windrush Primary School, with a pedestrianised journey between the schools and the project site. The ground level of the project creates a public square featuring sports courts for everyone to use. An existing cafe and a new communal kitchen will provide food and drink, with casual outdoor seating areas scattered throughout the site. Above the ground level is an elevated running track with tensiled netting suspended in between adjacent buildings, providing children with new and exciting vantage points around the site. More private functions anchor the building on the east and west sides. The top floor inverts the spatial qualities of the ground plane, creating an enclosed running track and garden oasis for parents only to rejuvenate and take some time for themselves.
Connie works remotely at the space, enjoying the convenience of a nearby workspace while her children are close by. She often meets the Wong family there, who recently moved from Hong Kong. Amelia, a PhD student, prefers the third-floor private room to focus on her dissertation. Connie and other users of the space take turns looking after Zoey, while also keeping an eye on Amelia and the other kids. The high cork walls and unique design create a cosy and comforting atmosphere for the children. They all gather on the ground floor for lunch and enjoy a refreshing drink with local workers at the end of the day. In the afternoon, school children like Amy and Samson join them, engaging in activities such as basketball and exploring the fascinating mirrored ceiling and playful toilets that resemble a spaceship. Lok divides his time between London and Hong Kong, sometimes staying overnight to avoid disturbing their 3-year-old. Connie volunteers her time for after-school activities in the bookable multipurpose rooms. Amelia utilises her network and hosts lectures in the Auditorium on the first floor. Connie takes advantage of the shared commercial laundry facilities on the ground floor, which are included in her membership due to high energy prices.
25 Bowater Road adopts the Triple Helix model, fostering engineered interactions and ownership models between academia, private institutions, and public institutions. This model ensures long-term, affordable, and inclusive membership to the space, with a sliding scale basis.

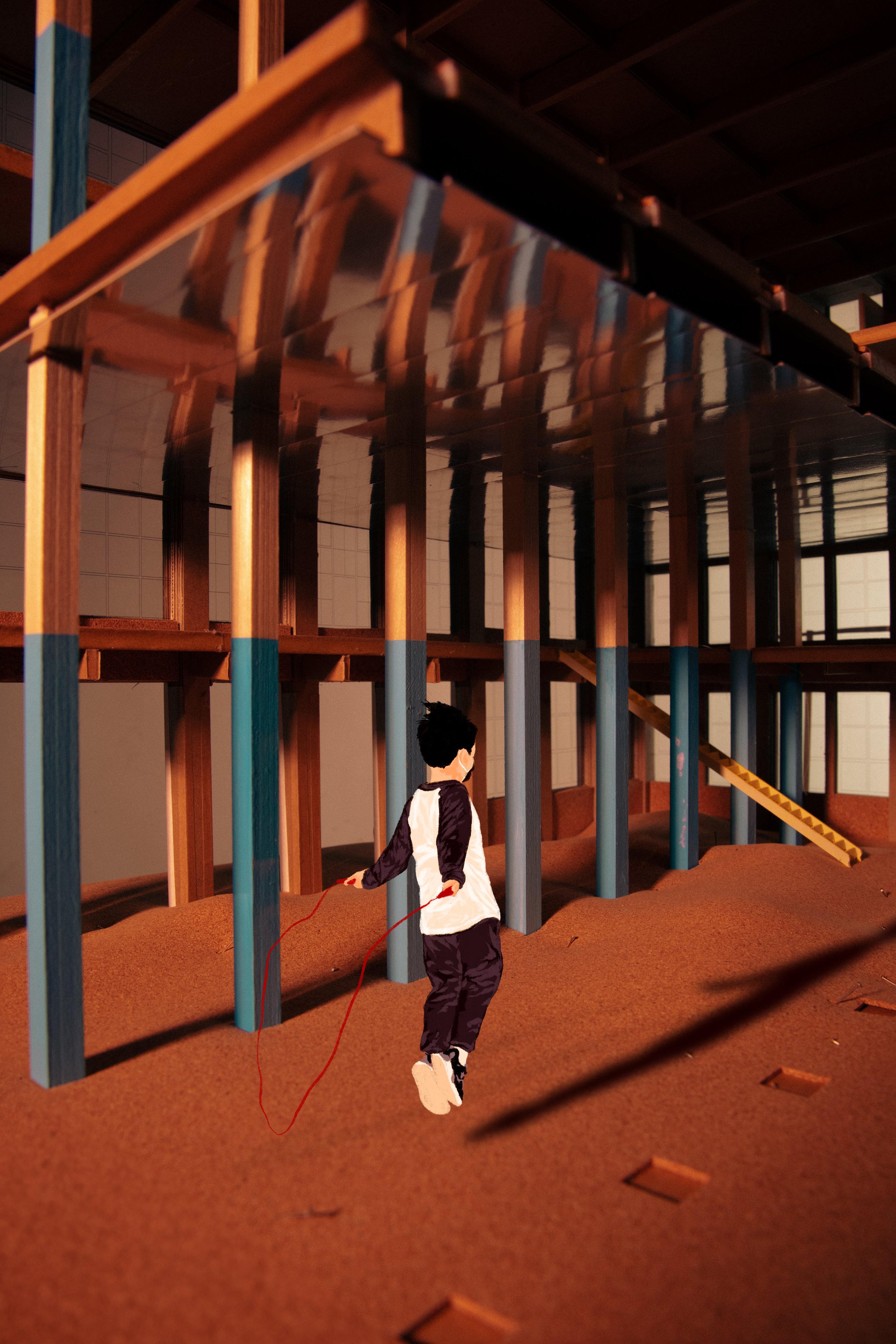



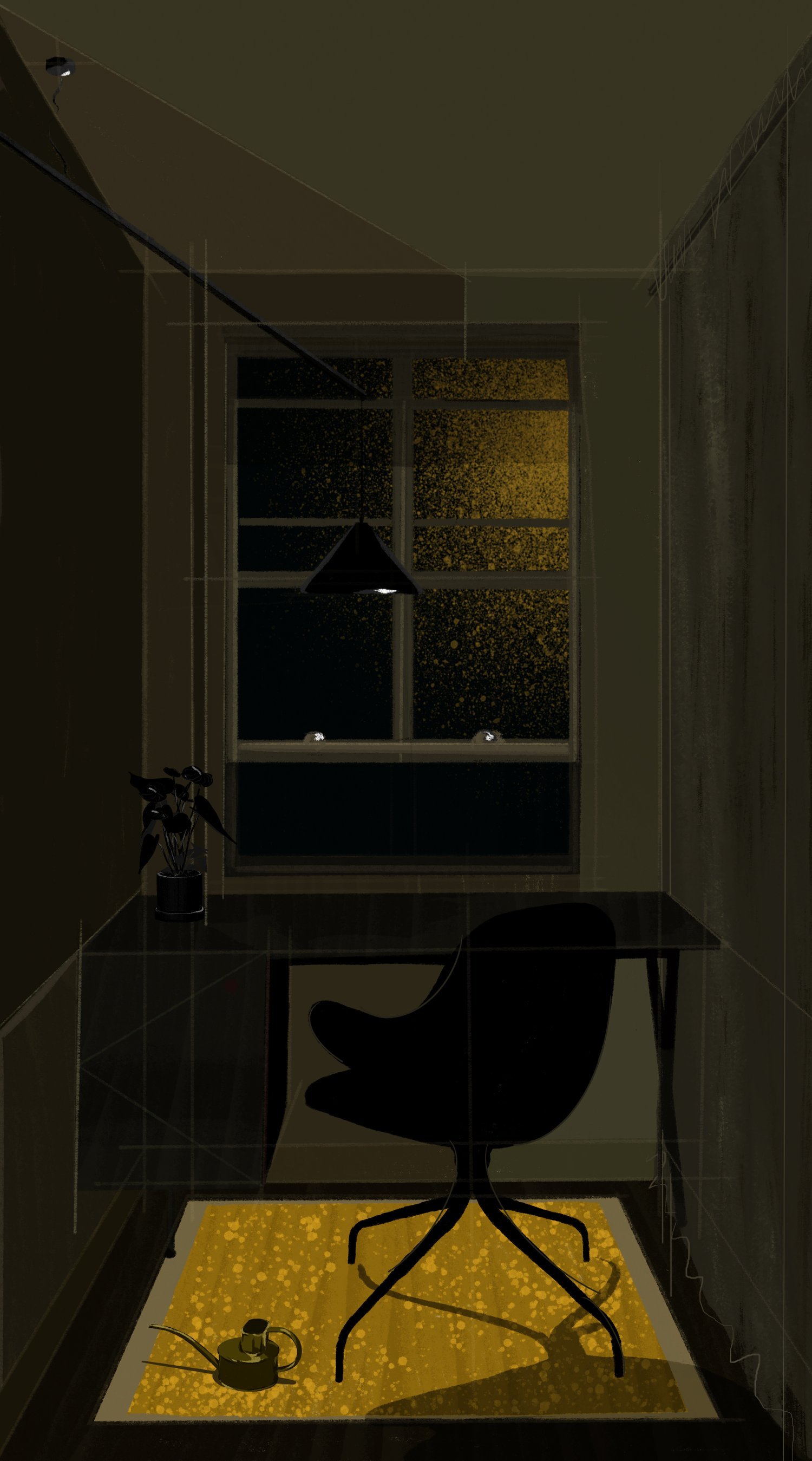



Conclusion
I believe that my scheme enhances the developer’s existing proposal, offering something more daring and exuberant. It is an affordable and inclusive model of childcare that taps into the community and expands on the services of the local schools. It offers various types of workspaces that provide parents with options regarding their desired level of independence while working close to their children. The open play areas, communal kitchen, laundry, and multipurpose facilities encourage skills and knowledge exchange, setting the framework for building community. There are indoor and outdoor facilities that offer safe, supervised places for children to spend time after school, within a closer proximity to home, school and their parent’s work.
Thus, I want my project to create conditions that alleviate the burden of these parents and be part of a larger conversation about the realities of childcare, and about transforming the dominant mode of design from luxury in the interest of capital to design as direct aid in the interest of many. Although my scheme cannot address gender imbalance and child care as effectively as organising and policy making, I truly believe that creating the environments and conditions to nurture care, exchange skills, and build community can bring about positive change.

