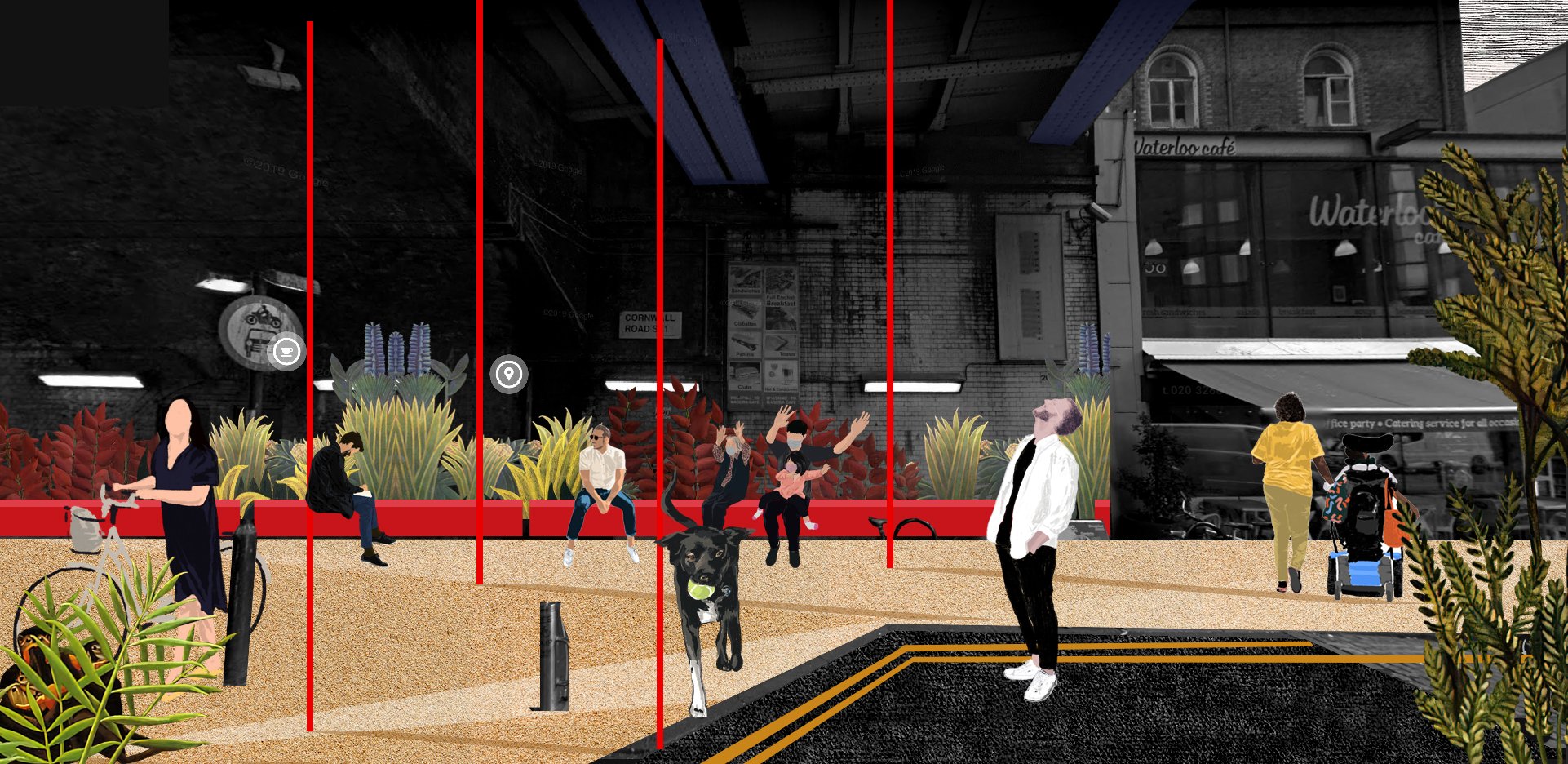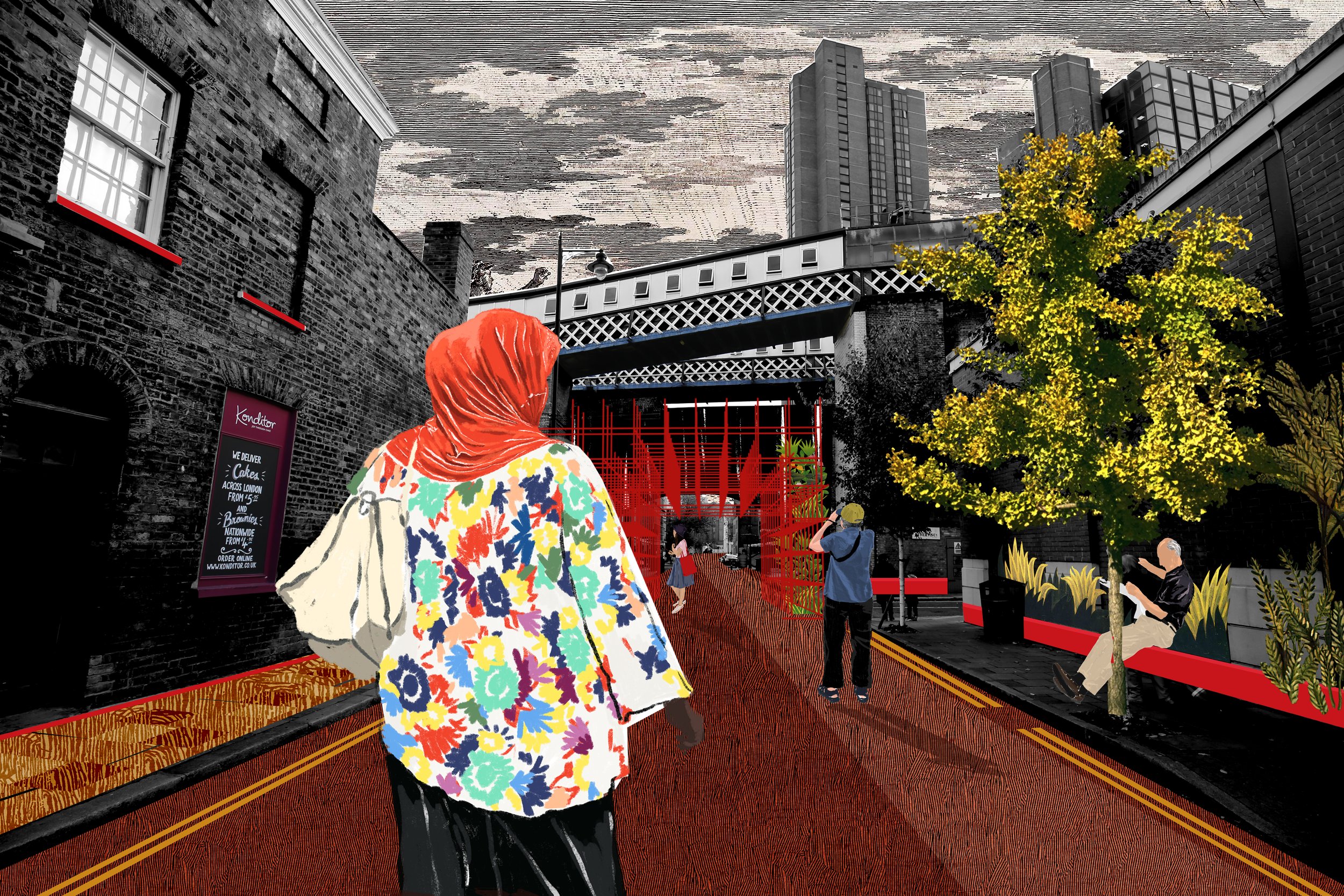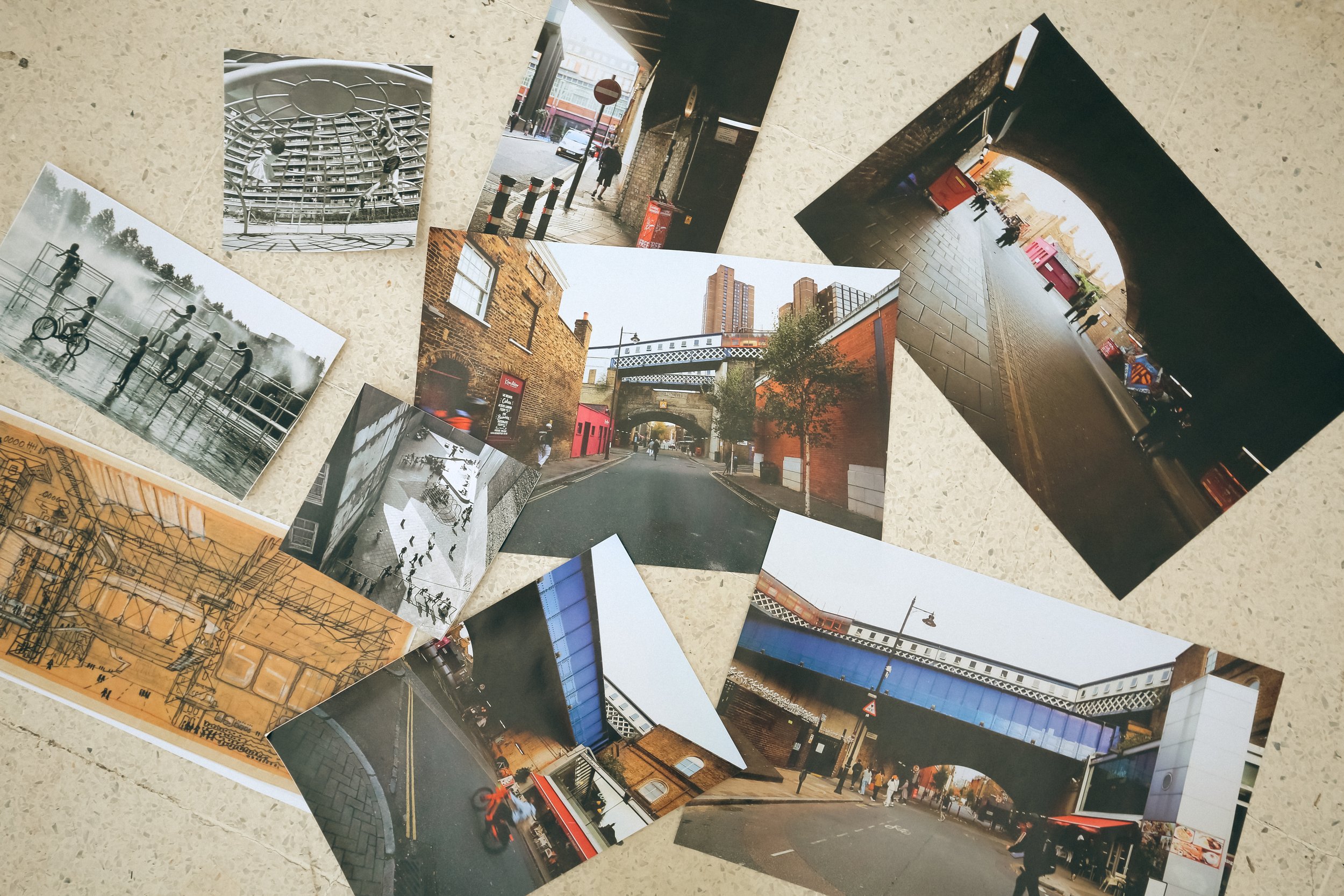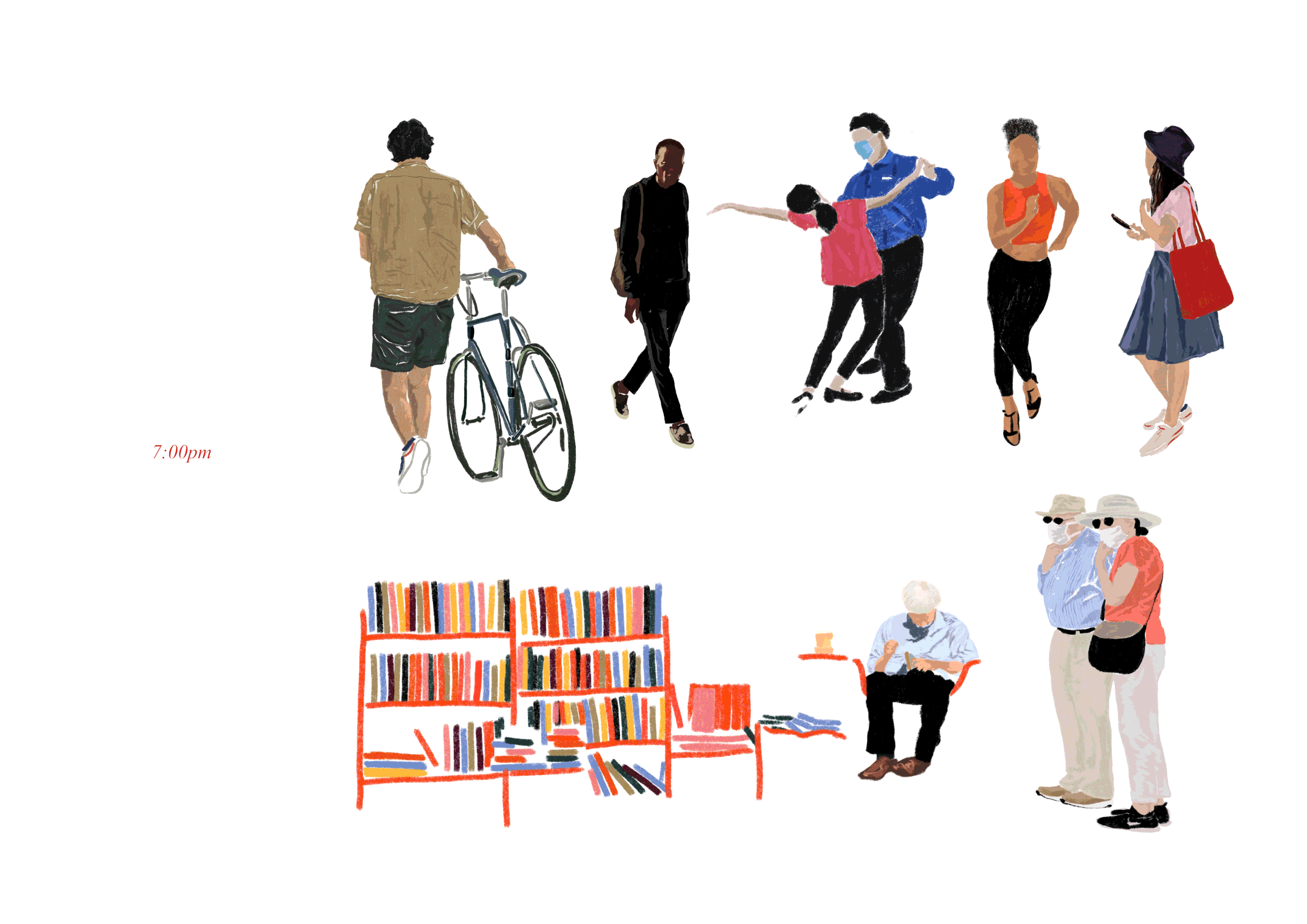Playframes
October 2021 - December 2021
Various Media & Sizes
Individual Project (Royal College of Art)
Visiting Professor: Reiko Yamazaki, London, United Kingdom
This project responds to the inherent contrasts that co-exist in the immediate vicinity of Waterloo – young, primary school-aged children, next to the elderly in assisted living facilities, as well as young affluent professionals next to members of the blue-collar working class. I have noticed that children love climbing things, and people get a lot of joy from watching children play. Using play as a medium for commonality and urban leisure, the project seeks to reinvigorate the industrial territory of Waterloo, providing a connective space for intergenerational play. My project facilitates this interaction. Through a system of simple steel tubes based on the proportions of a step ladder, this intervention makes ambiguous interstitial space accessible and builds on the existing network of entertainment.
Key Words: Intergenerational Play, Young v. Old
Please find the design brief for this ‘Intervention’ unit available for download here.
Site Context (SE1 8YF, Waterloo)
I started by mapping the existing network of childcare, education, and entertainment spaces. I have noticed that the area is lacking sticky spaces that are welcoming and foster any sense of community. To be clear, there are distinctive communities, but the communities and age groups are interacting at an insular level. When I visited the site, I found that it was marked by its transient and damp qualities. There were constantly cyclists passing through the site and school children walking under the arch after school. I visited the site a few times throughout the day and saw people of different generations passing through the site - school children in the morning and afternoon, working professionals in their mid 30-40s, walking briskly during their morning commute, and older people walking past in the late afternoon. The site visit and mapping confirmed my intention of designing an intervention that addresses the generational divide, woven together through a shared program.
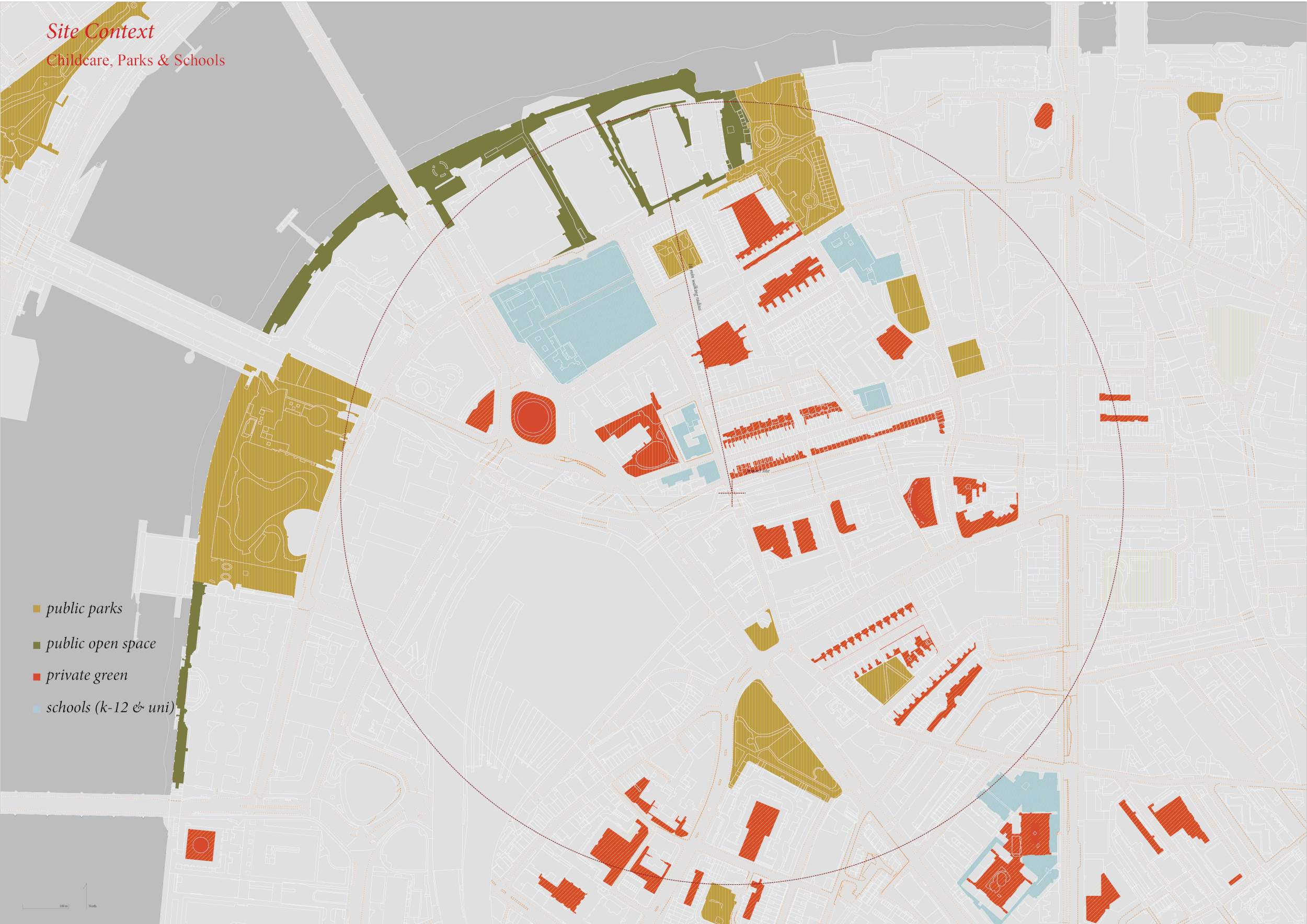
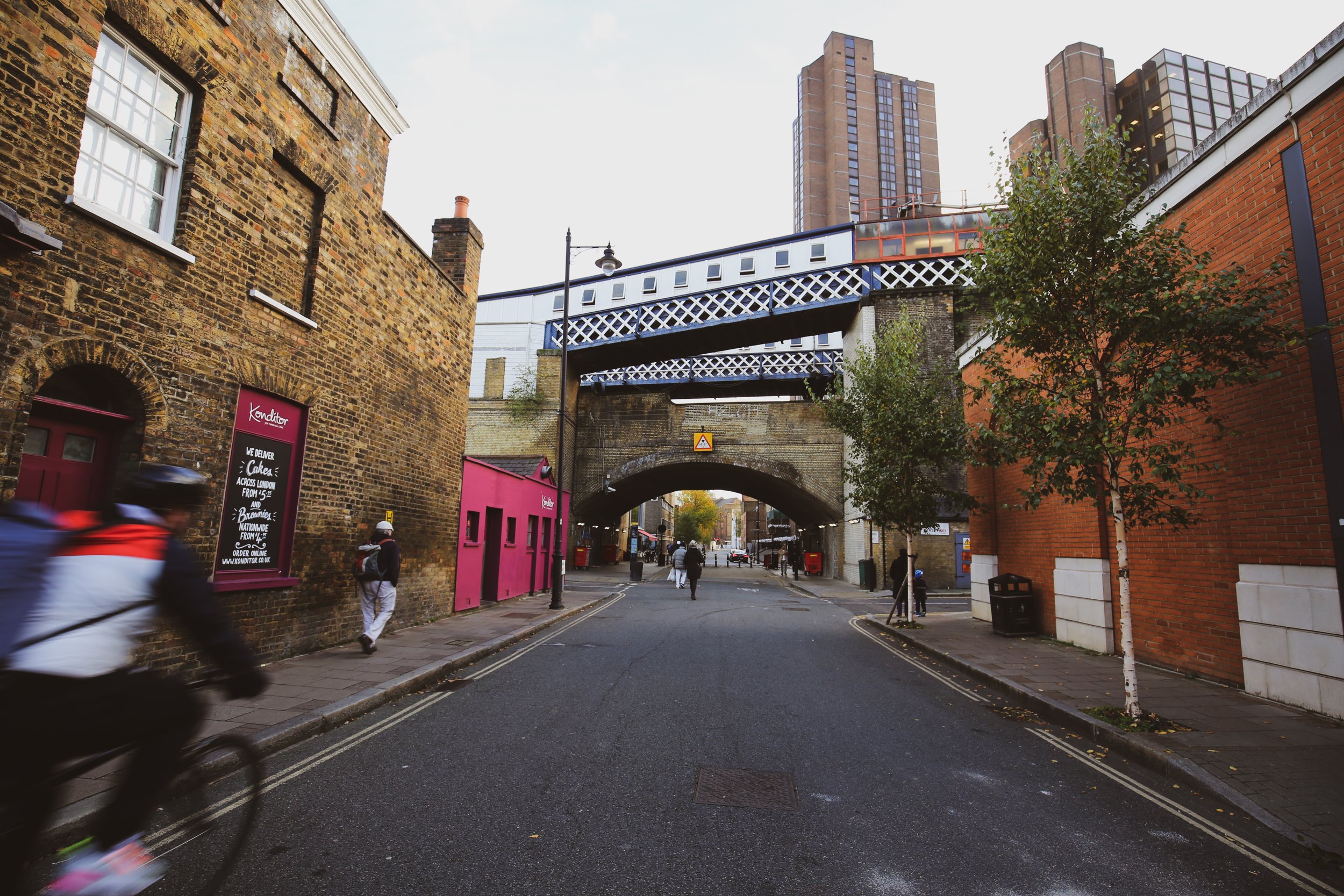





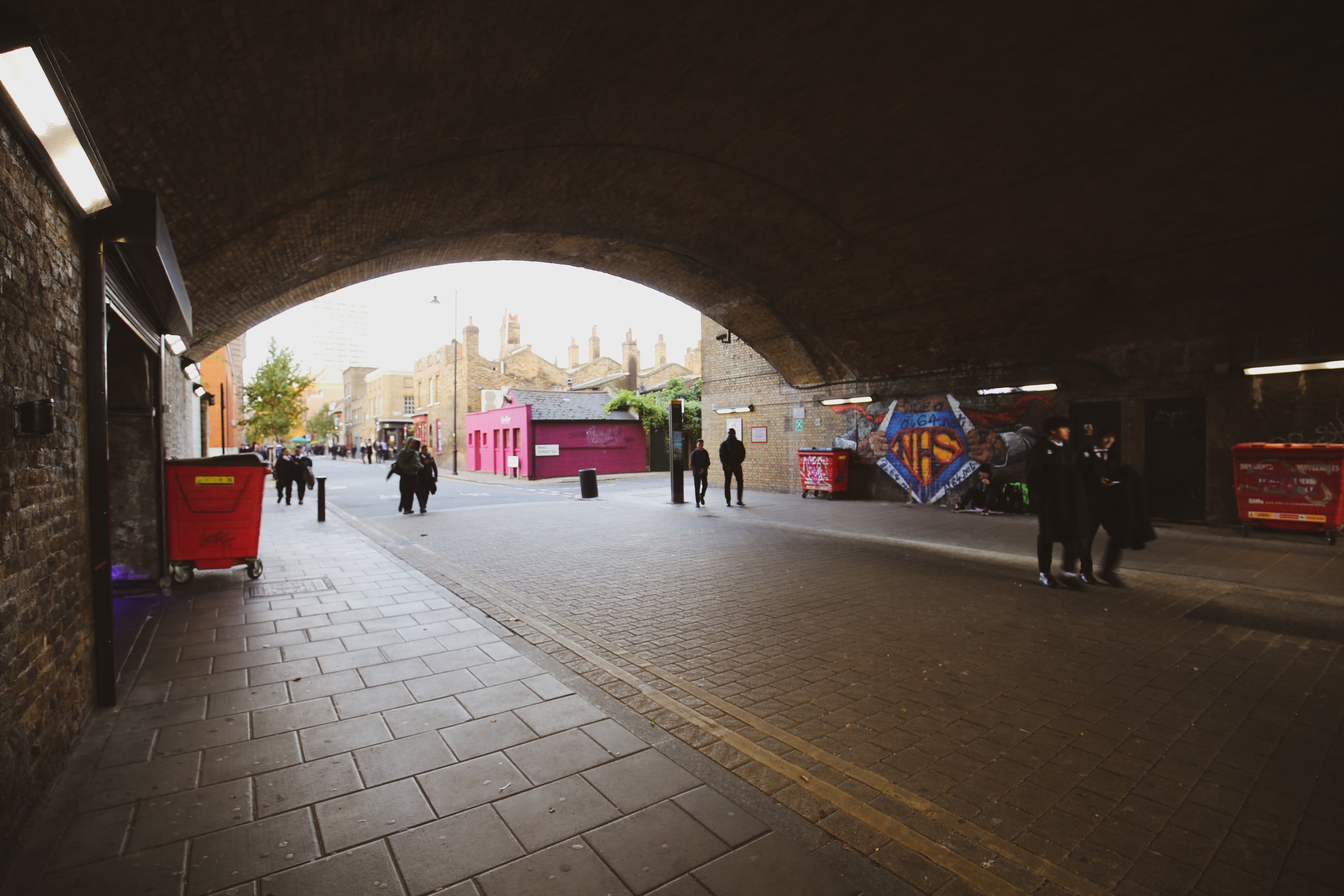
Process
I started by looking into precedents. I looked at Aldo Van Eyck’s playgrounds, Cedric Price’s Fun Palace, and Teresa Moller’s landscape interventions to reference their attitudes towards play and intervention. Why a ladder? I like its universality and ubiquity. It is a form that acts as the critical intersection space, movement, and the human figure. It is designed to provide both enclosure and circulation. I created a series of diagrams that played with the proportions of the ladder to inform the program and the design.
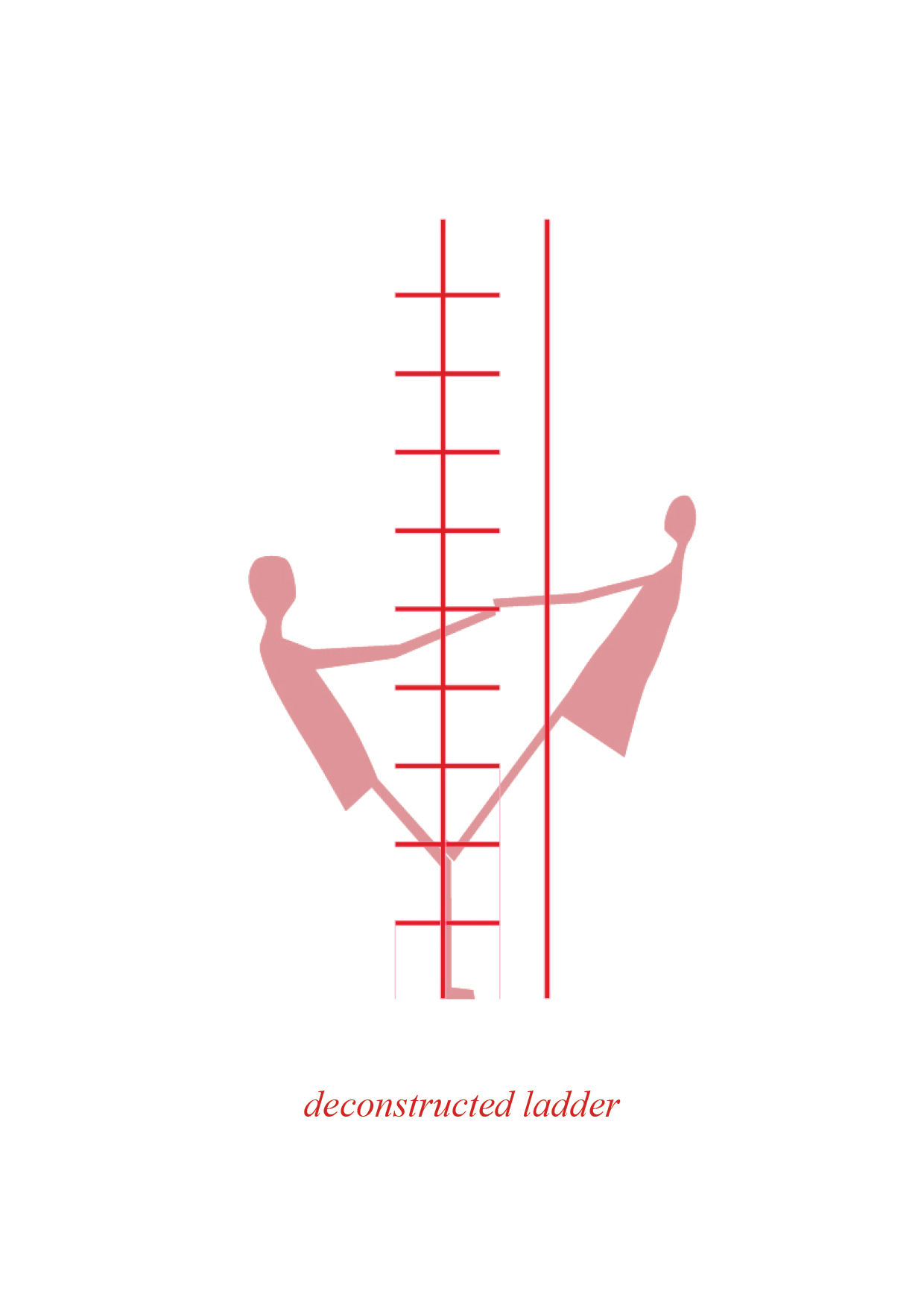
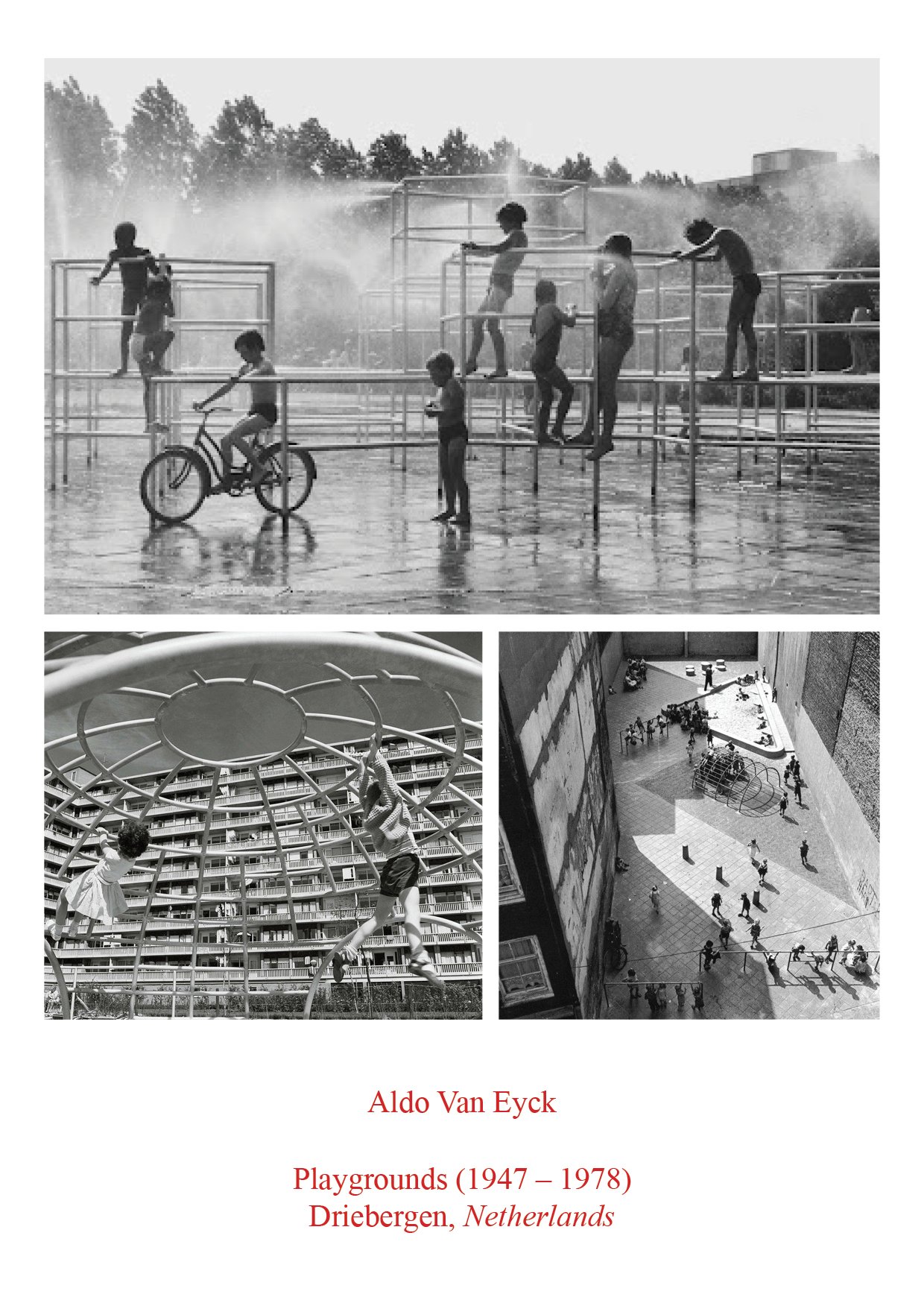

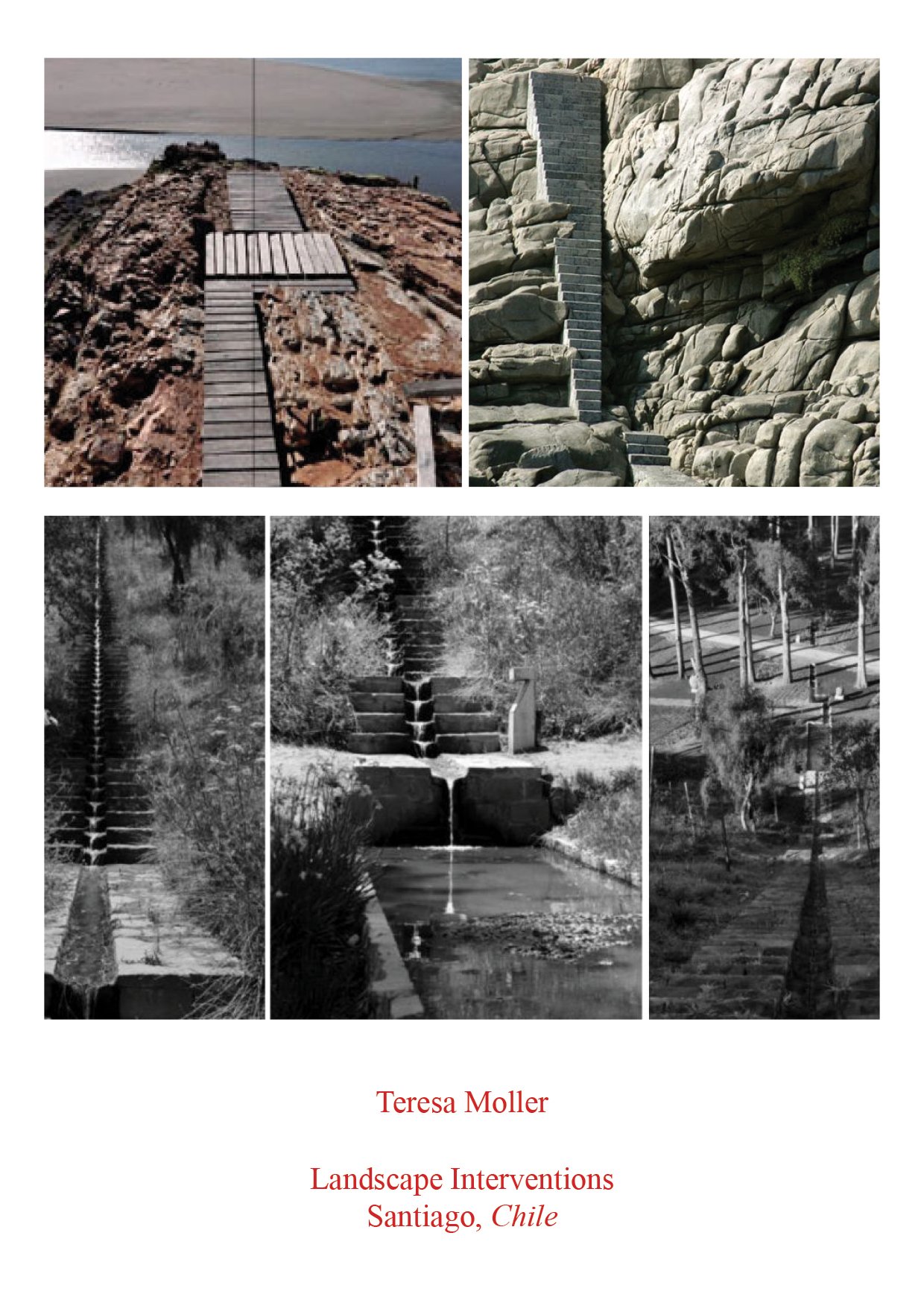
My project parallels Cornwall Road and leans on the eastern axis of the brick arch. It is narrow in plan to keep the existing thoroughfare generously proportioned, which enhances the utility of the site. In contrast to the narrow footprint, it is expansive in section, providing spaces for sitting, leaning, climbing, and people watching. In the following collages, you can see the intervention attempt to frame the gritty texture of the site. The red vinyl that wraps around the steel literally makes it feel softer and provides cushioning for the fingers. The colour arguably gives the project more exuberance and enhances the graphic textures of the site.
There are three main features of the design that make it distinctive. The first is that the spacing of the ladder rungs informs the program. Ladder rungs are typically spaced 12” O.C, when the ladder reaches beyond a supporting wall, the rungs are spaced at 24” O.C to discourage further movement. In contrast, when the ladder rungs are spaced at 6” they transform into a bench and a bar. The second is that the low bench situated in front of the theatre’s fire escape exit is designed to collapse and fold up using a pulley system in the event of an emergency. The third is that the diagonal members function both as steps and ladders that are structurally reinforced to the rest of the frame. I have chosen steel tubing for its flexibility and structural efficiency. The project is composed of a kit of parts that allows for modular and phased construction. In the event of a rainstorm, I envision the council providing clear signage to inform the community not to occupy the ladders.

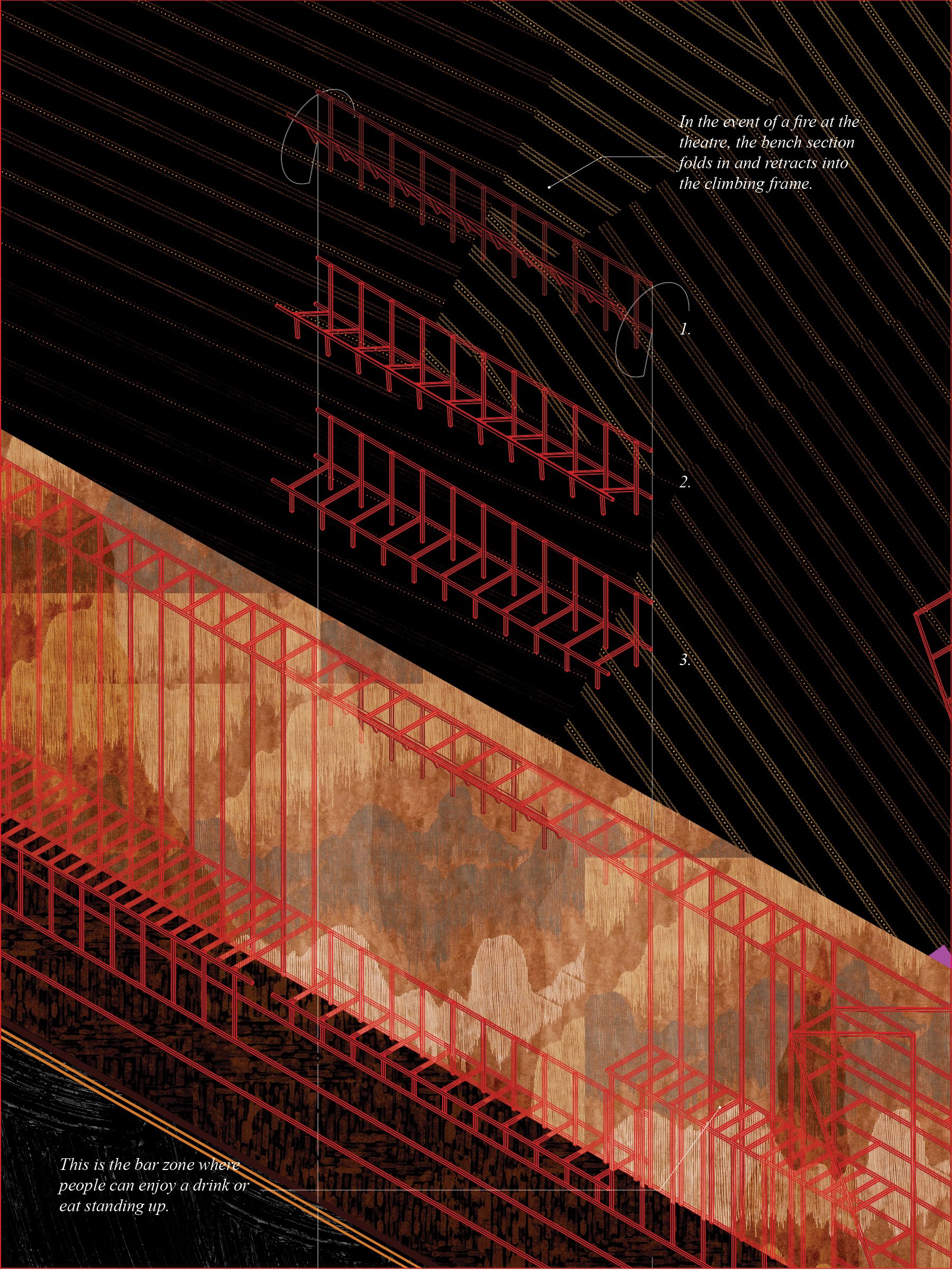
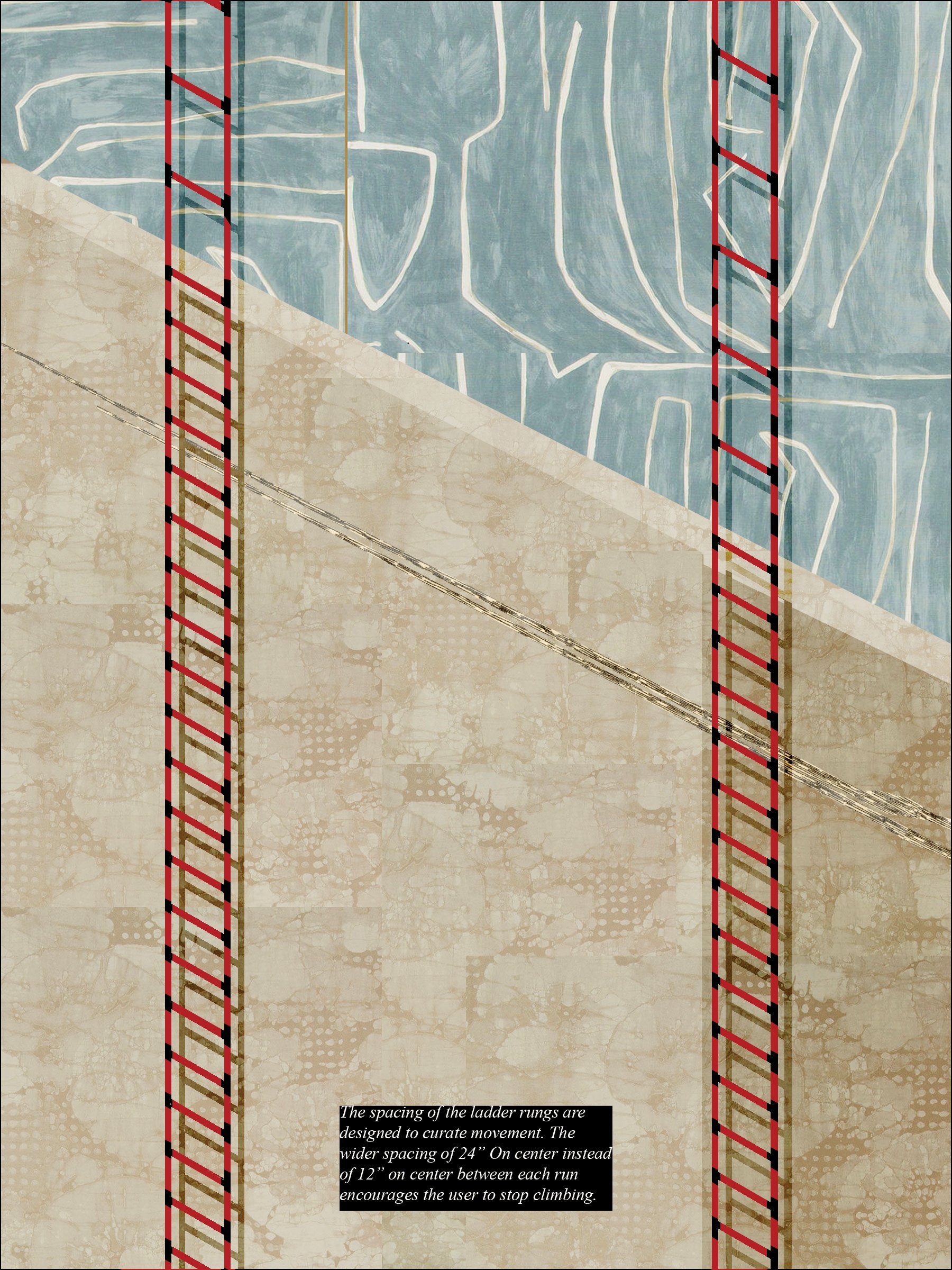









Daily Schedule
At 1pm, I imagine that the managerial professionals on Roupell St that are working from home, would like to come here for lunch, and share the bench with construction workers that are also on their break. At 4pm, I imagine children from the schools close by climbing here under supervision and enjoying snacks. At 7pm, the space could function as overflow space for people at the nearby restaurants, bars.
Process / Design Iterations
I used collage to design iterations of the scaffolding structure. The project transformed from a found temporary structure to a bamboo system, to a gridded nest-like structure.

