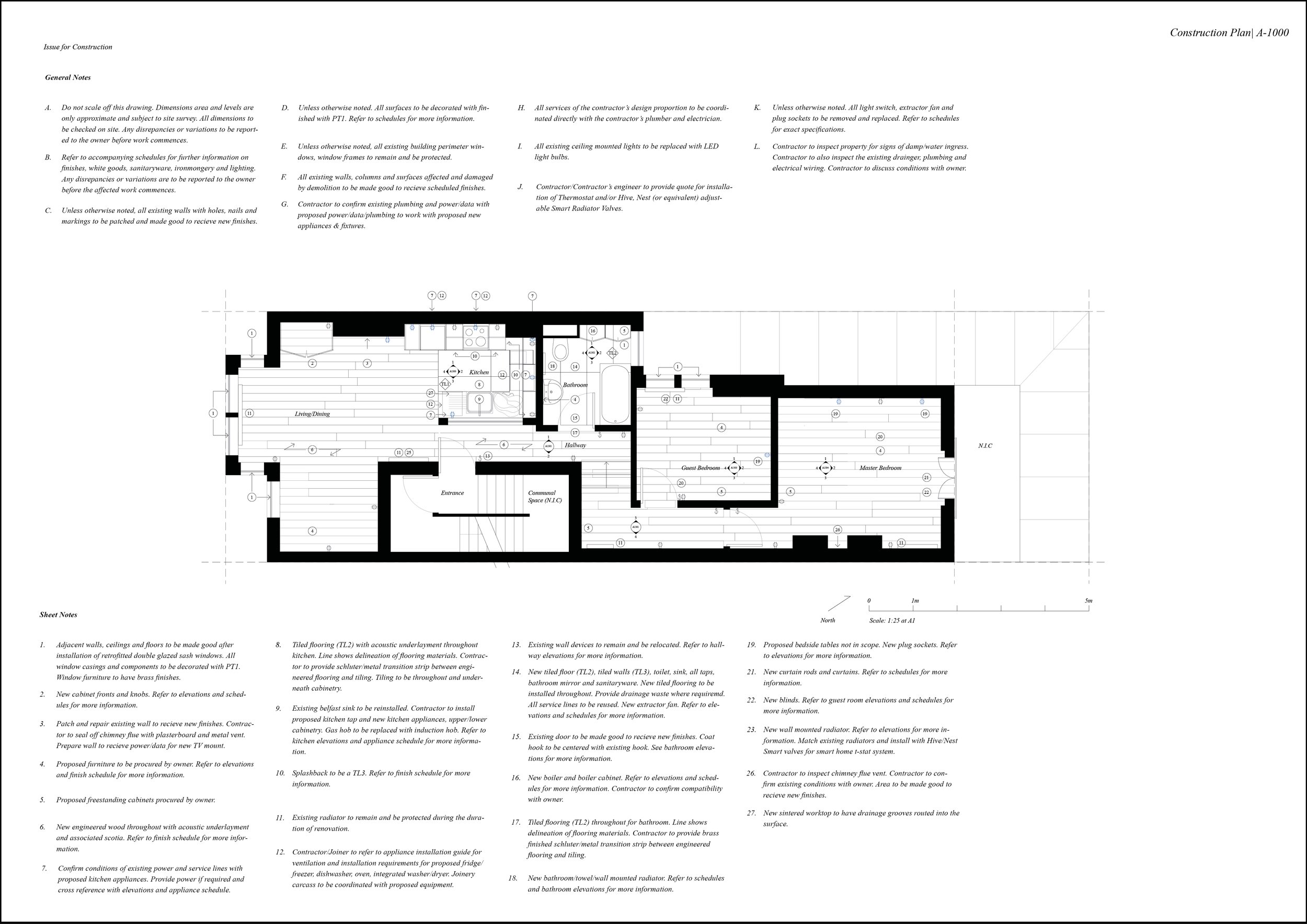Clapham Old Town
April 2023 - September 2023
65 sqm (700 sf)
Individual Project
I was hired to breathe new life into a two bedroom property. The Victorian property was subdivided into three separate flats, but a previous renovation in 2006 was poorly done, leaving the flat in desperate need of refurbishment. My task was to reimagine and revitalize this space to create a comfortable home for a young, creative professional. I provided full architectural, interior design, client rep, and construction administration scope for this renovation. This was my smallest project in terms of physical square footage and budget, but my largest project in terms of intimate involvement with client, freeholders, contractors and suppliers. I consider this my first ‘solo’ project which was daunting but super, super rewarding. This page is a work in progress and this will be updated periodically.

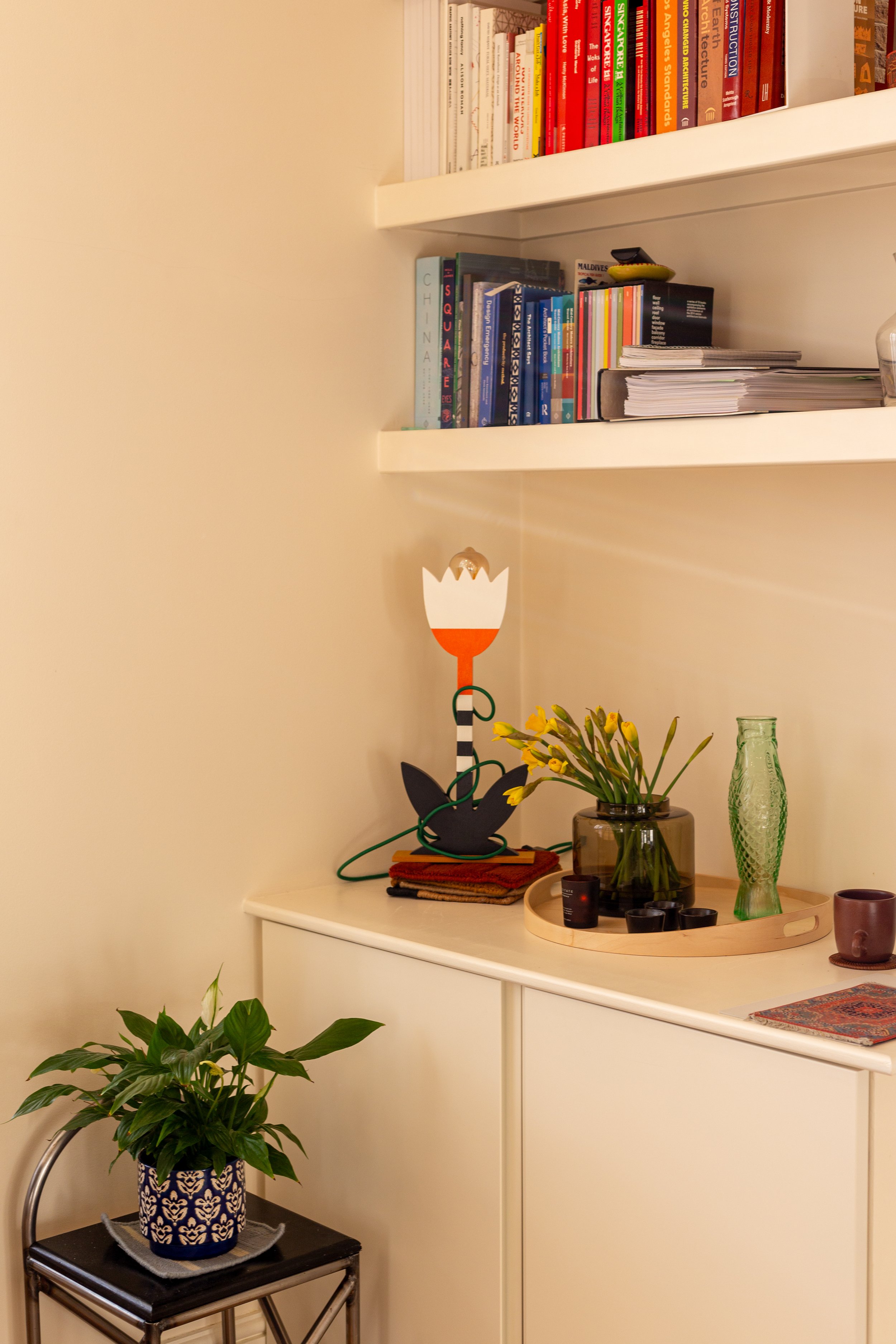
This project has been a culmination of all the skills I have learned over the years from leadership, coordination and professional practice. The most applicable skills came from the small renovation projects at Gensler - ‘patch & match’ projects where there were so many details to capture and many odds and ends were new/re-used/relocated. Due to the technical nature of the kitchen, I initially wanted to to contract out the kitchen scope but, due to the custom requests from the client, it was easier and more affordable to build the kitchen from scratch. I think back to designing the kitchen pantry for a few offices and I am truly crossing my fingers that those experience are applicable here and pay off for this project. Regarding UK building terminology in the residential sector, and capturing scope - I referred to drawing sets from my most recent experience at Chris Dyson Architects. I also look back at projects from my course in Construction Management, and leaned into the expertise of past mentors and current professors - it has been a baptism of fire but everything is under control and so far, going smoothly.
Guiding questions
How do we make the flat feel as spacious and open as possible while maintaining a feeling of cosiness?
We decided to be confident in its quietness: the understated approach is generous and thoughtful. The flat serves as a neutral backdrop that holds space for the vibrant activities of daily life. The architecture of the flat inherently has nooks that present the user with an array spaces to feel nestled and cosy. The wooden floorboards are also laid in one direction, which celebrates the length of the flat
How do we maximize the long term, energy efficiency of the flat while minimizing cost?
After looking into a variety of options, the most effective way of increasing the energy efficiency of the flat was to retrofit the existing single glazed sash windows with double glazed sash windows (5 at the front, 1 in the bathroom and 2 in the guest bedroom). All the existing halogen lightbulbs have been replaced with LEDs. A new, more energy efficient boiler replaced what was there. Lastly, smart thermostats will be installed and will work with the existing radiators. With these changes, and after consultation with an environmental engineer, the flat’s EPC rating improved from a low D to a C, meeting the client’s requirement.
How can we strike a balance between the functional requirements of a household and the pursuit of architectural clarity?
The selection of finishes are intended create a contrast between the ‘serving’ and ‘service’ spaces. By selecting the same floor and wall tiles for the kitchen and bathroom - I created a central service core within the flat that clearly indicate that these are ‘service’ spaces. This design decision works with the minimum order quantities of the wall and floor tiles.
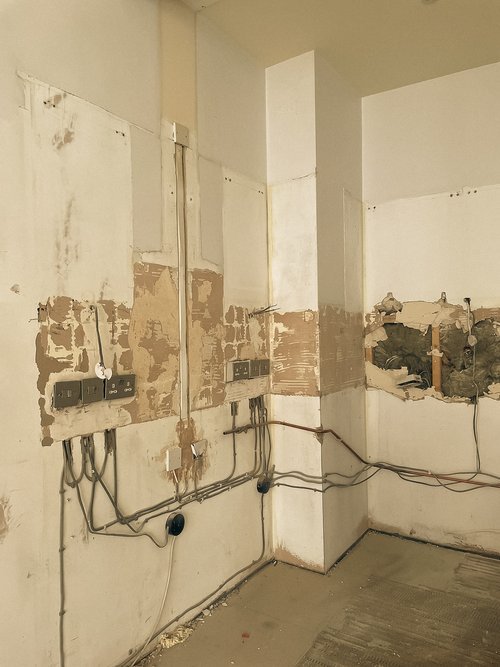
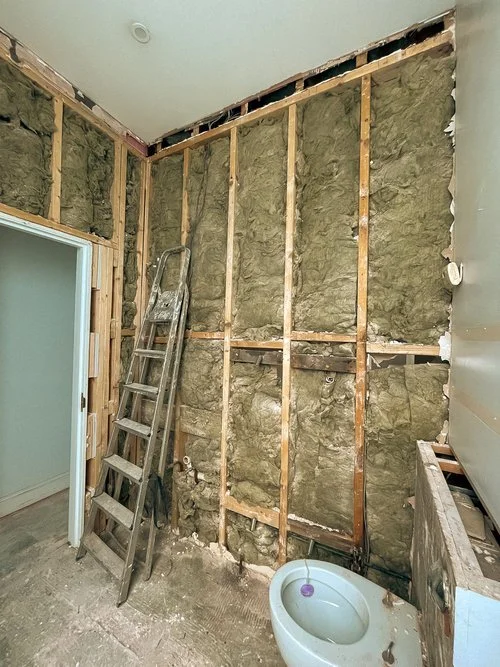
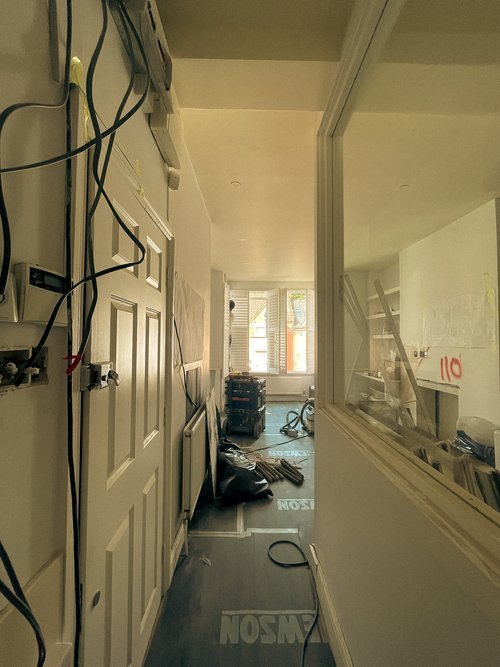




Learning Moments
This my first Architectural project where I am working directly with the costs of construction, materials and labour. After receiving the first round of quotes after tender, I remember the sticker shock of seeing how much labour costs in London, especially in carpentry/joinery. The raw material costs of wood and MDF also increased significantly since Covid. We decided to allocate budget to the bones of the project - windows, kitchen and bathroom - fitted joinery is not as much as priority, and the client was happy to see it as, “IKEA for now, but maybe fitted joinery in the future.” Instead of birch ply cabinets modern shaker cabinets, we decided on flat, MDF cabinet fronts. Instead of replacing the windows, we opted to retrofit the existing windows. Additionally, now that I have quotes from several different construction companies - the labour and material costs for many different trades serve as a good benchmark for advising clients with future projects.
Unexpected Surprises
After demolition, it was revealed that the kitchen was wired illegally (and poorly) which would result in the kitchen always short circuiting. We also received an updated quote from the mechanical engineer about installing air conditioning throughout the space - the quote came back to around 9K, almost 50% more than expected…AC was briskly removed from scope, and the kitchen was going to be rewired.
Construction Management
I used the skills I learned from the Construction Management course to put together a Gantt Chart and construction schedule. Buffer/contingency was left for decoration and final snagging between end July and August. I contacted all companies to make sure that all the specified materials, appliances and finishes were available/in stock. Due to my concerns of not having professional indemnity insurance, I was advised to work with a project manager who ordered materials and coordinated the trades.
Existing Conditions
The existing flat featured a tired and badly designed interior, with a questionable selection of furniture, fixtures, and equipment (FFE). The selections were dated, and the flat was in desperate need of a refresh. One window was damaged and the chimney breast was not sealed, leading to dust/debris blowing into the flat.







