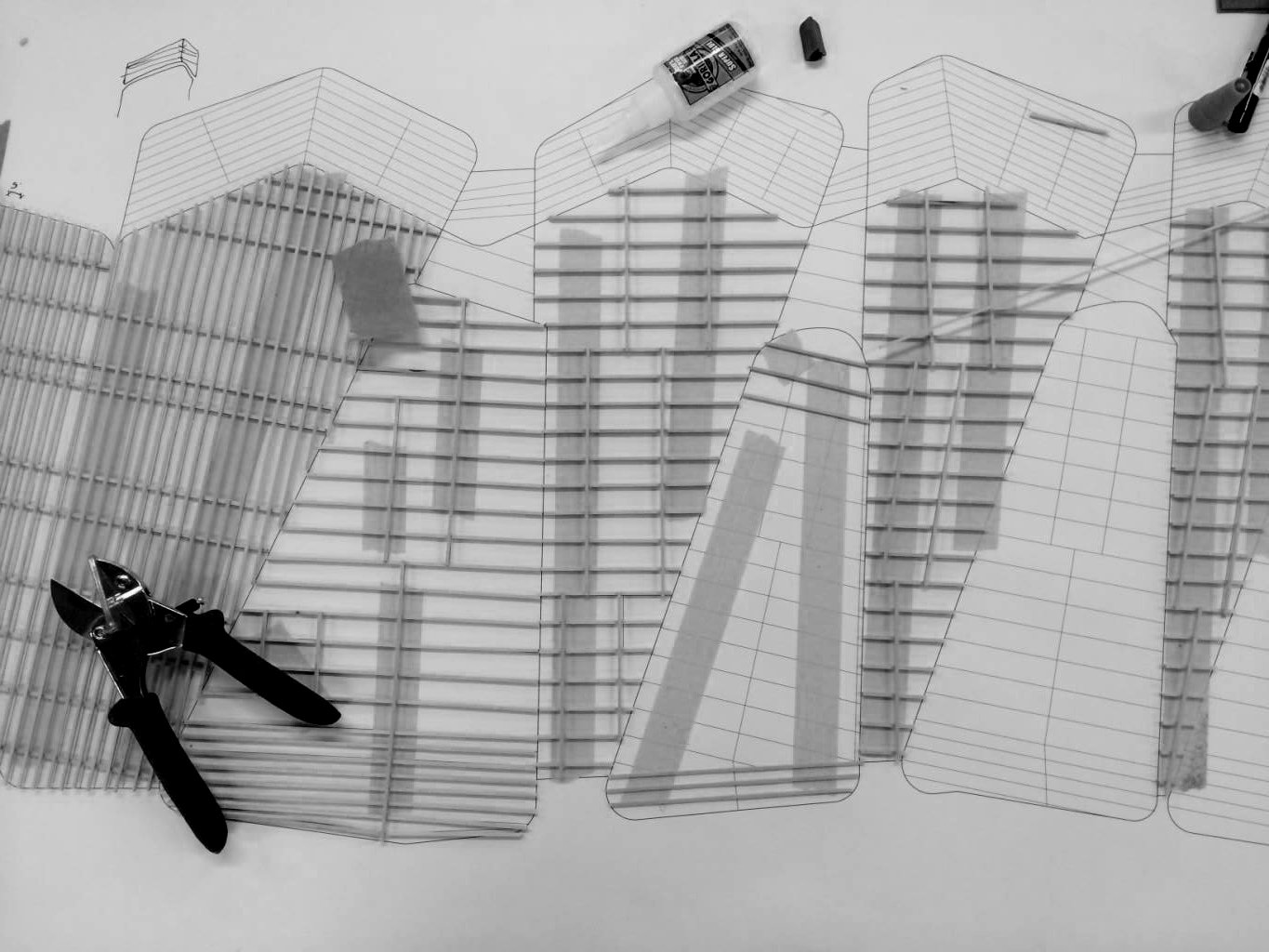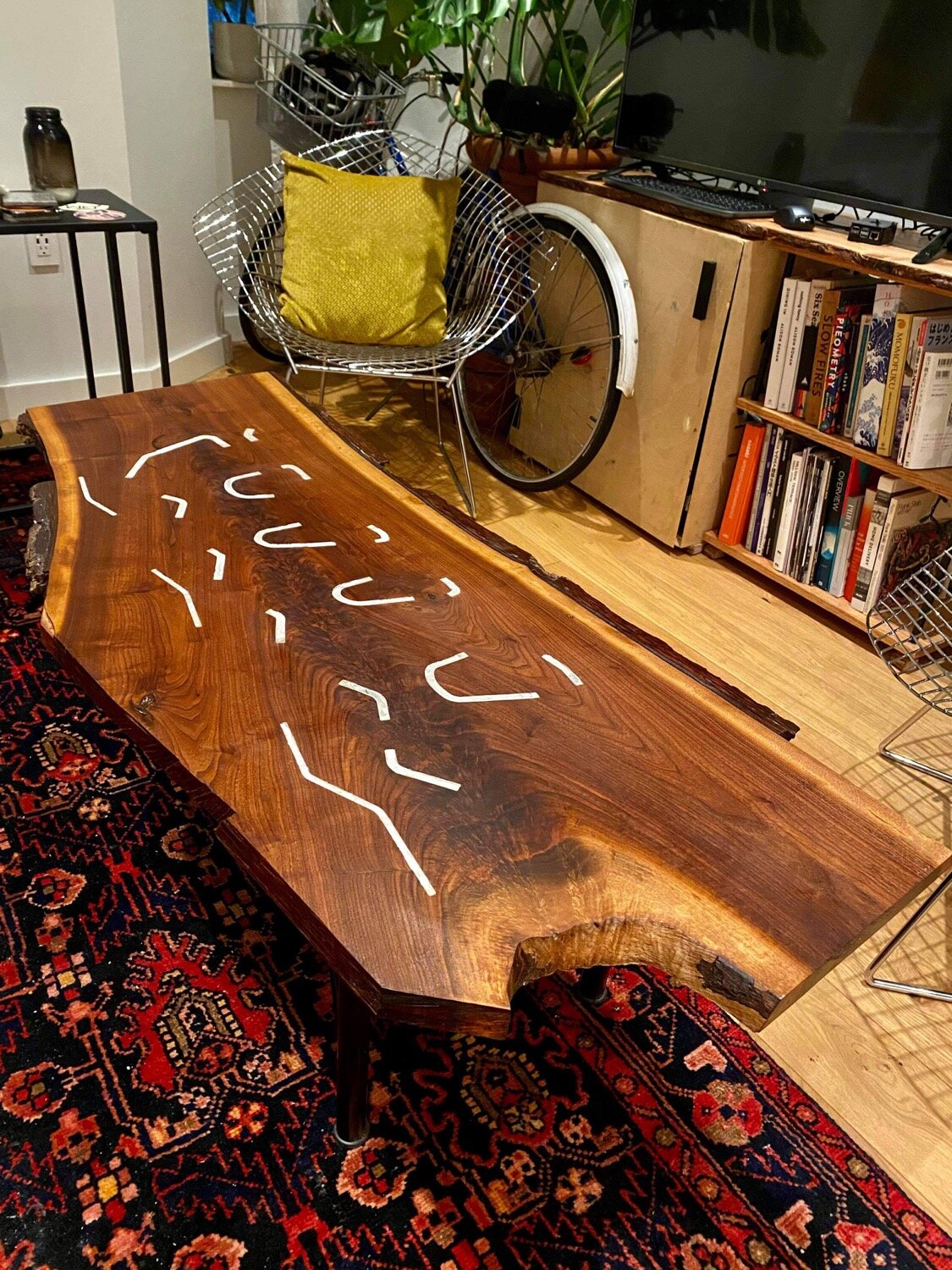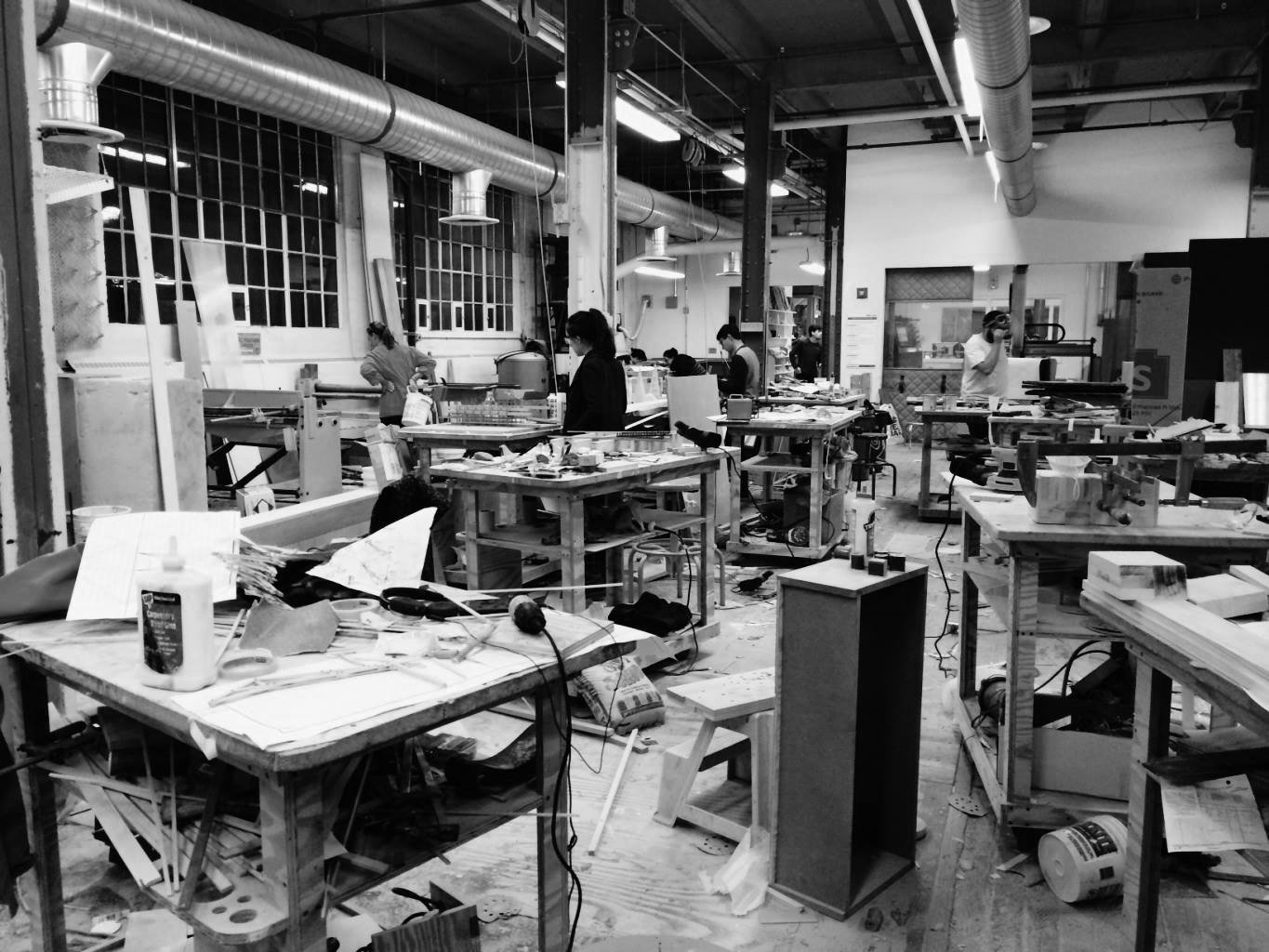Structural Model
Abedian School of Architecture (CRAB Studio)
November - December 2014
Rockite & Basswood Model
100cm x 30cm x 10cm
Project built in collaboration with Chris Andras (Cornell University)
(Professor Mark Cruvellier)
The design of this building is centered on the concrete scoops that create a central promenade along the East-West axis. We analysed the vertical and lateral support. This support is provided through the concrete scoops, set of internal columns, shear walls, and roof bracing system.
It took us two construction methods to successfully model the scoops. Initially, we could not remove the molds due to our mistake of using glue that warped the chipboard layers. We then designed a collapsible mold.
I designed the method of casting the “floating” floor plane within the concrete shells “in situ”. We built the model and completed the project together.
Project featured in the book, “Model Perspectives: Structure, Architecture & Culture” (Mark R. Cruvellier, Bjorn N. Sandaker & Luben Dimcheff)




















