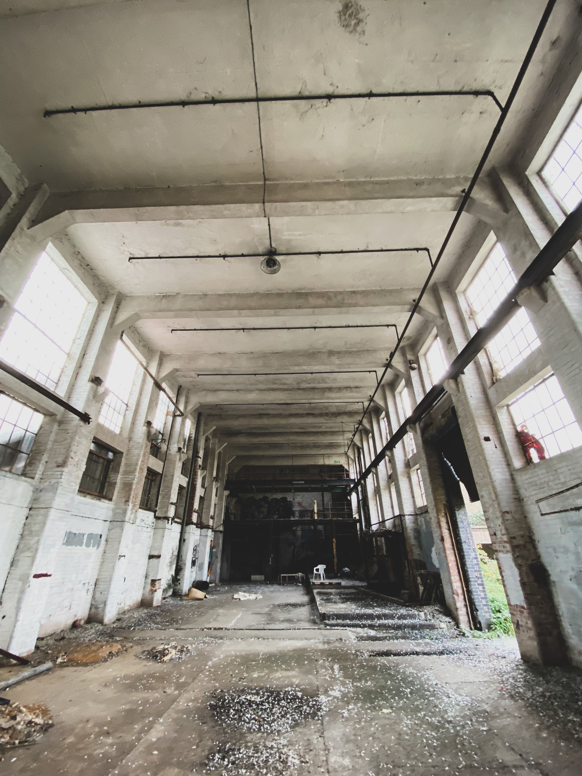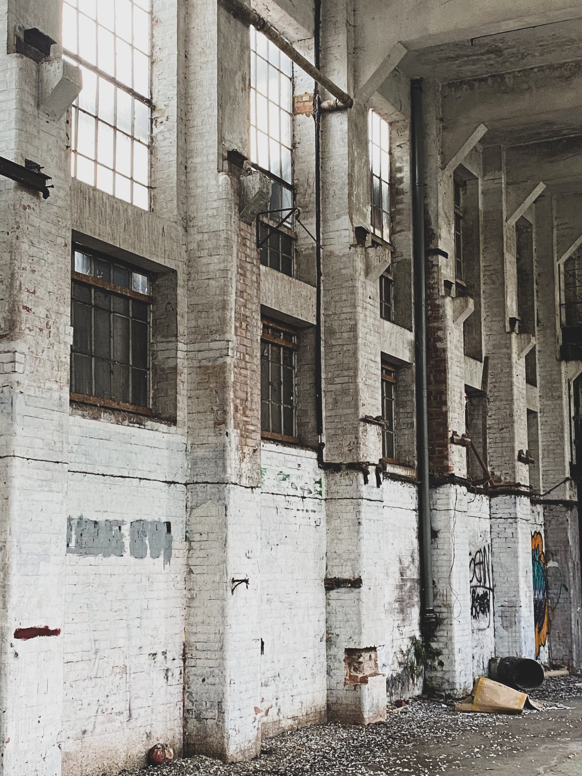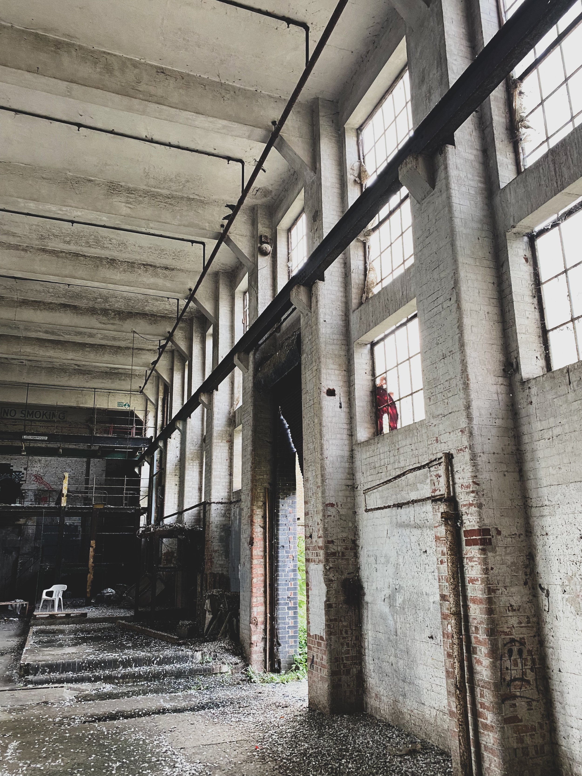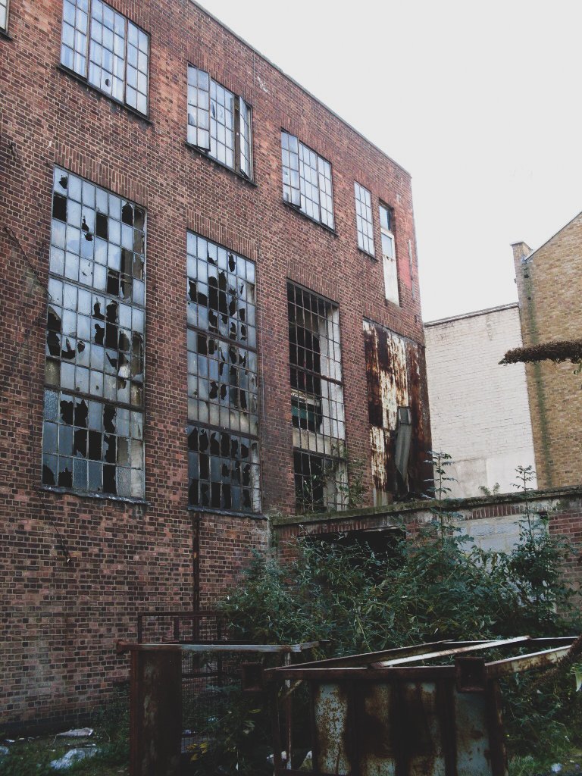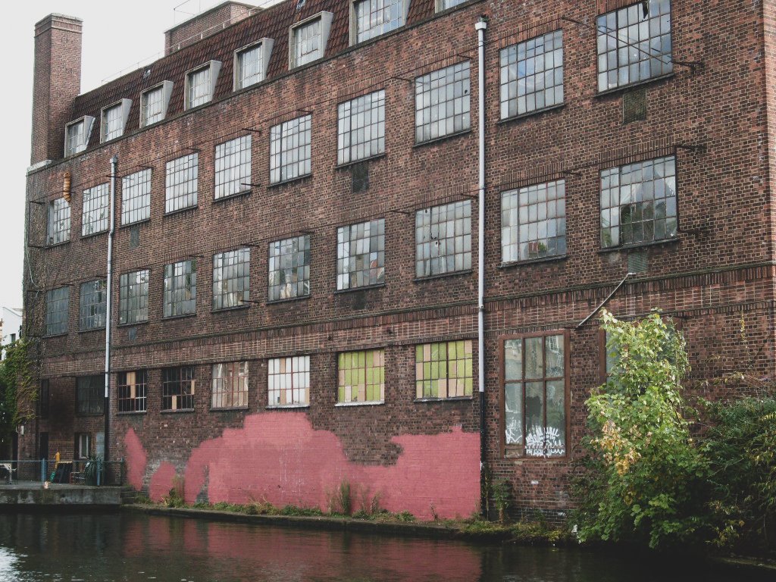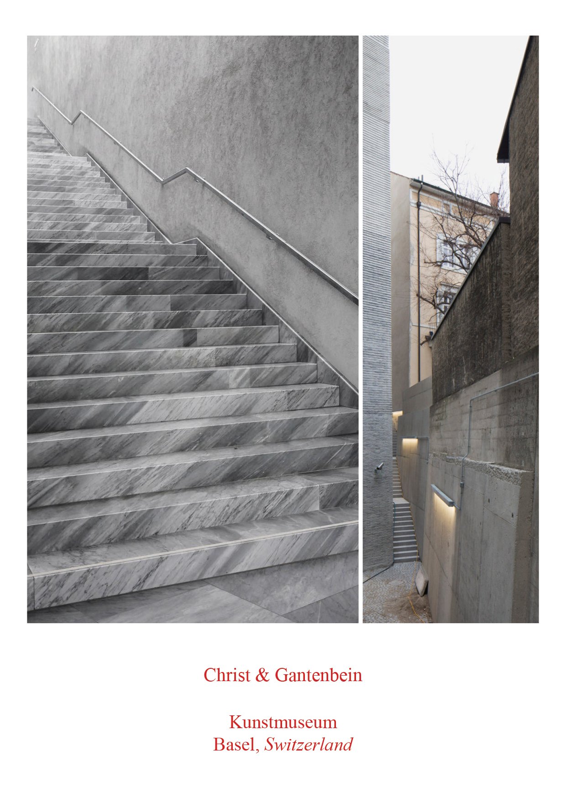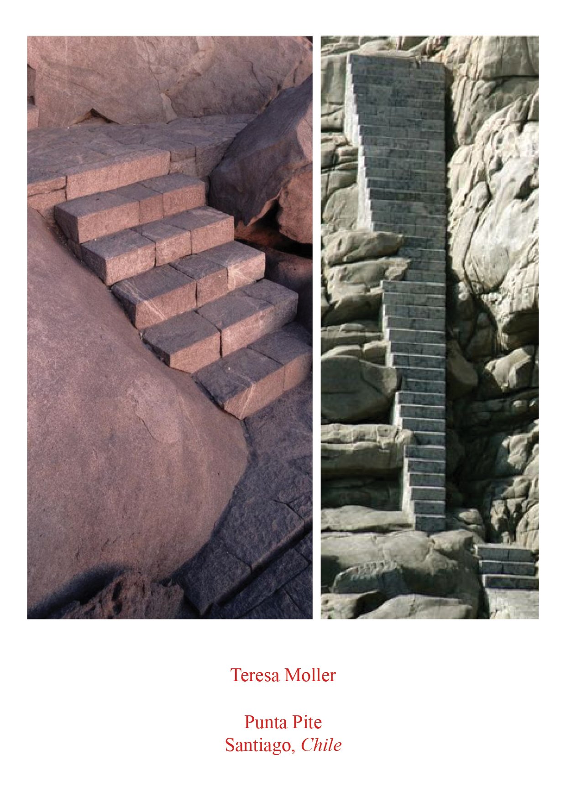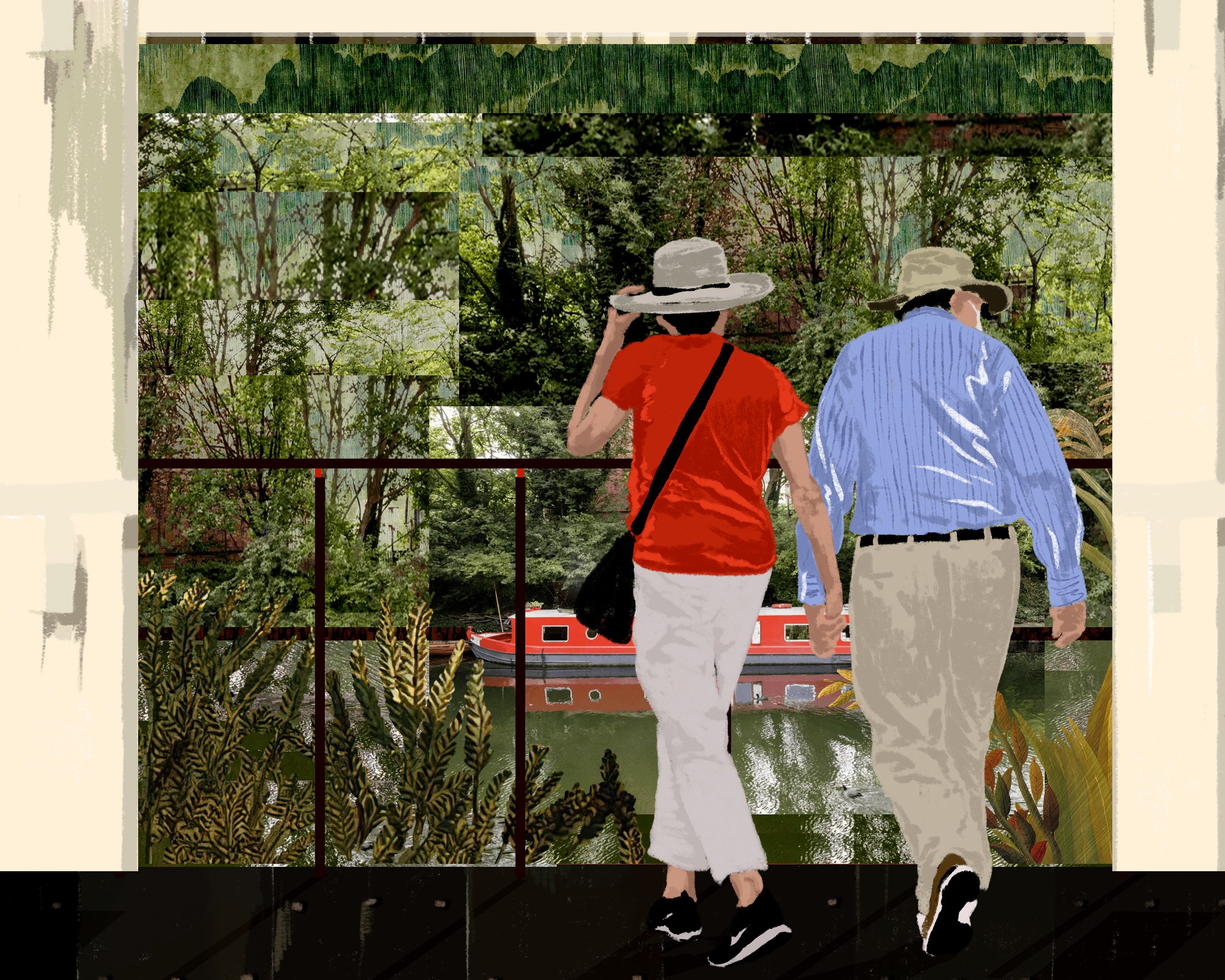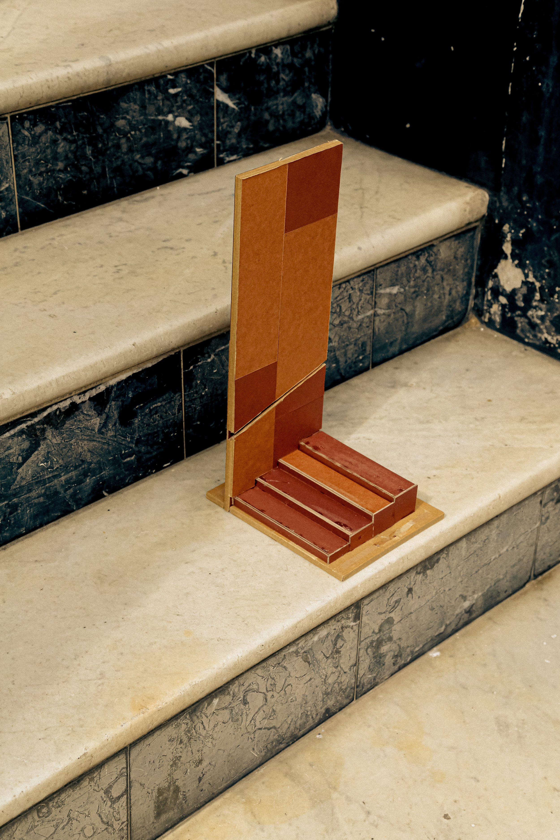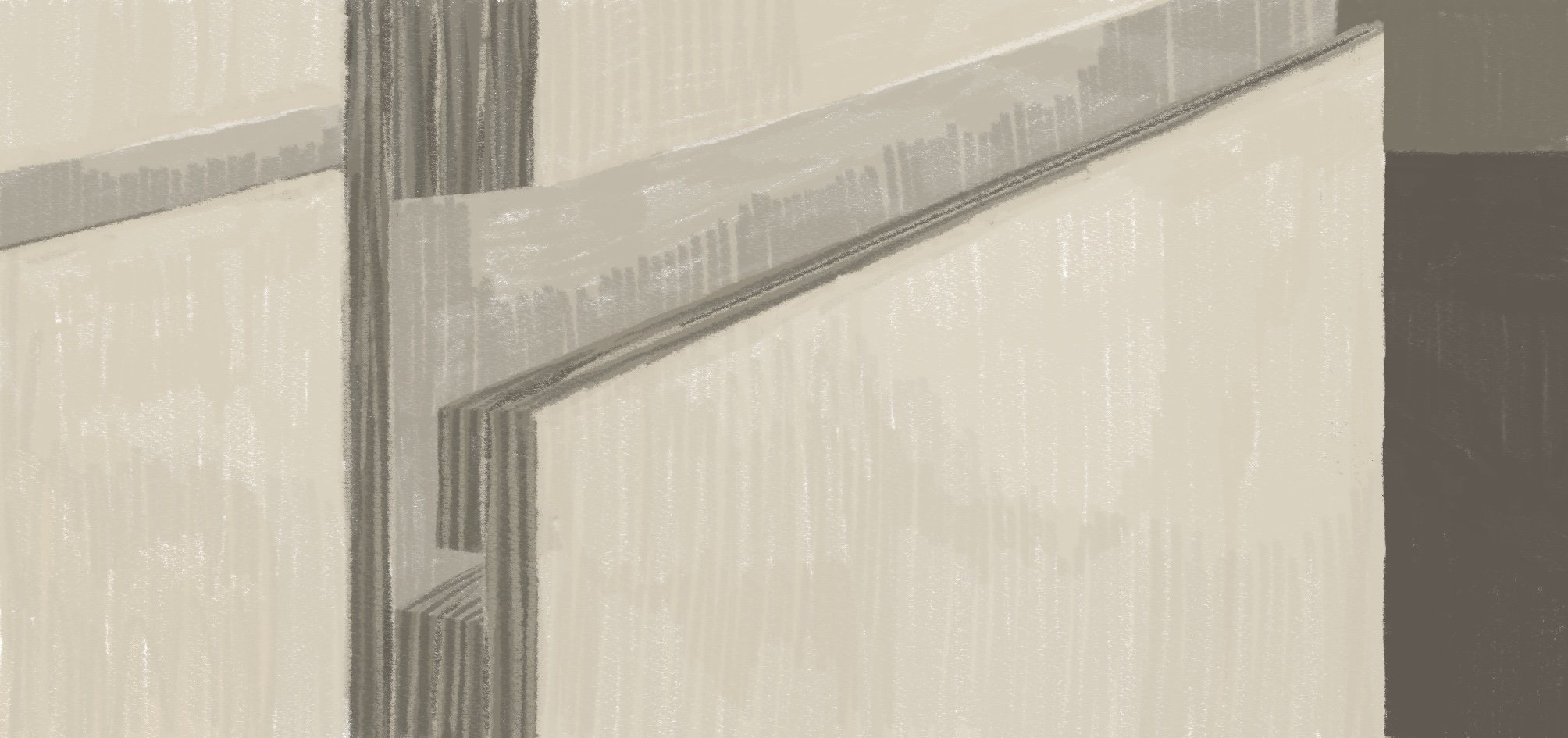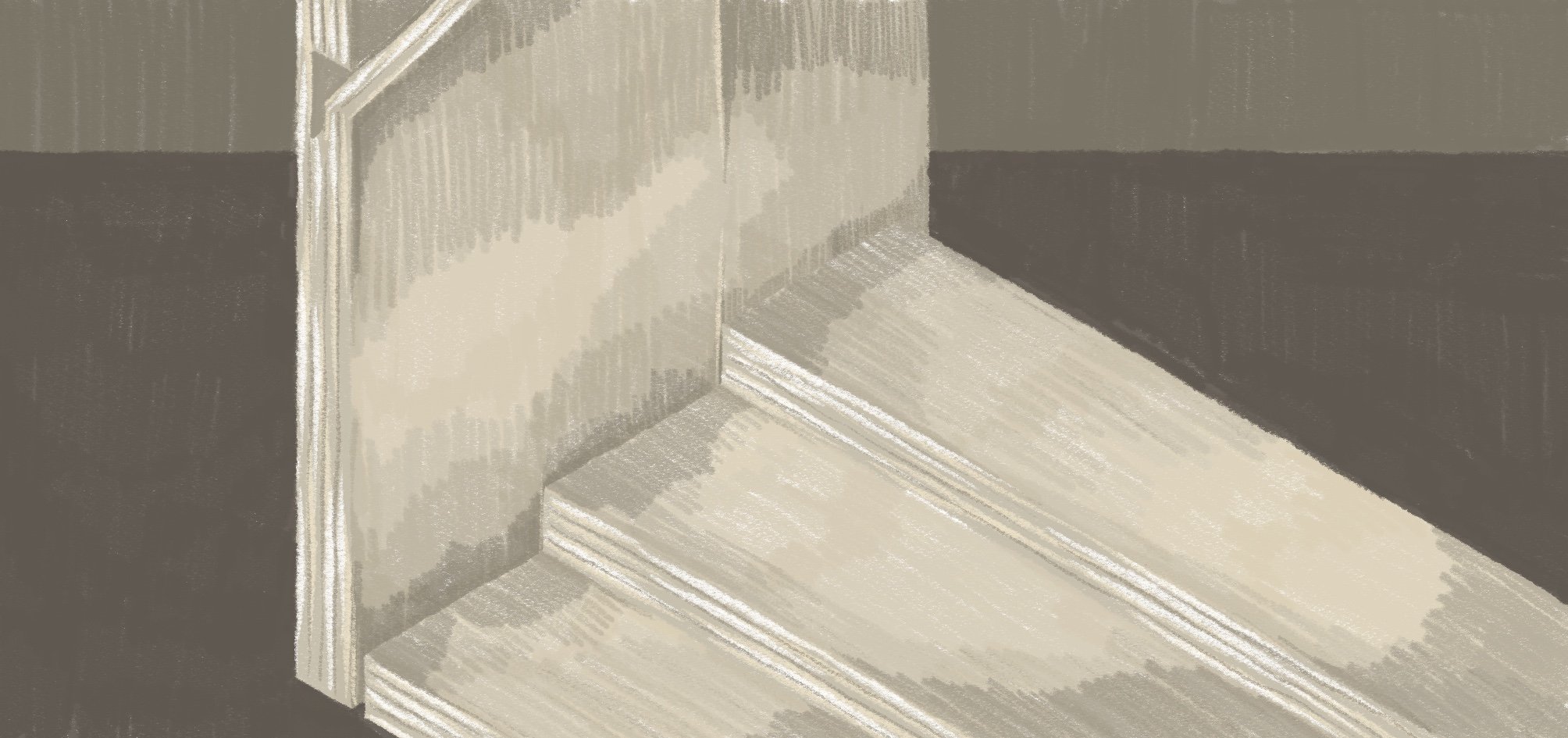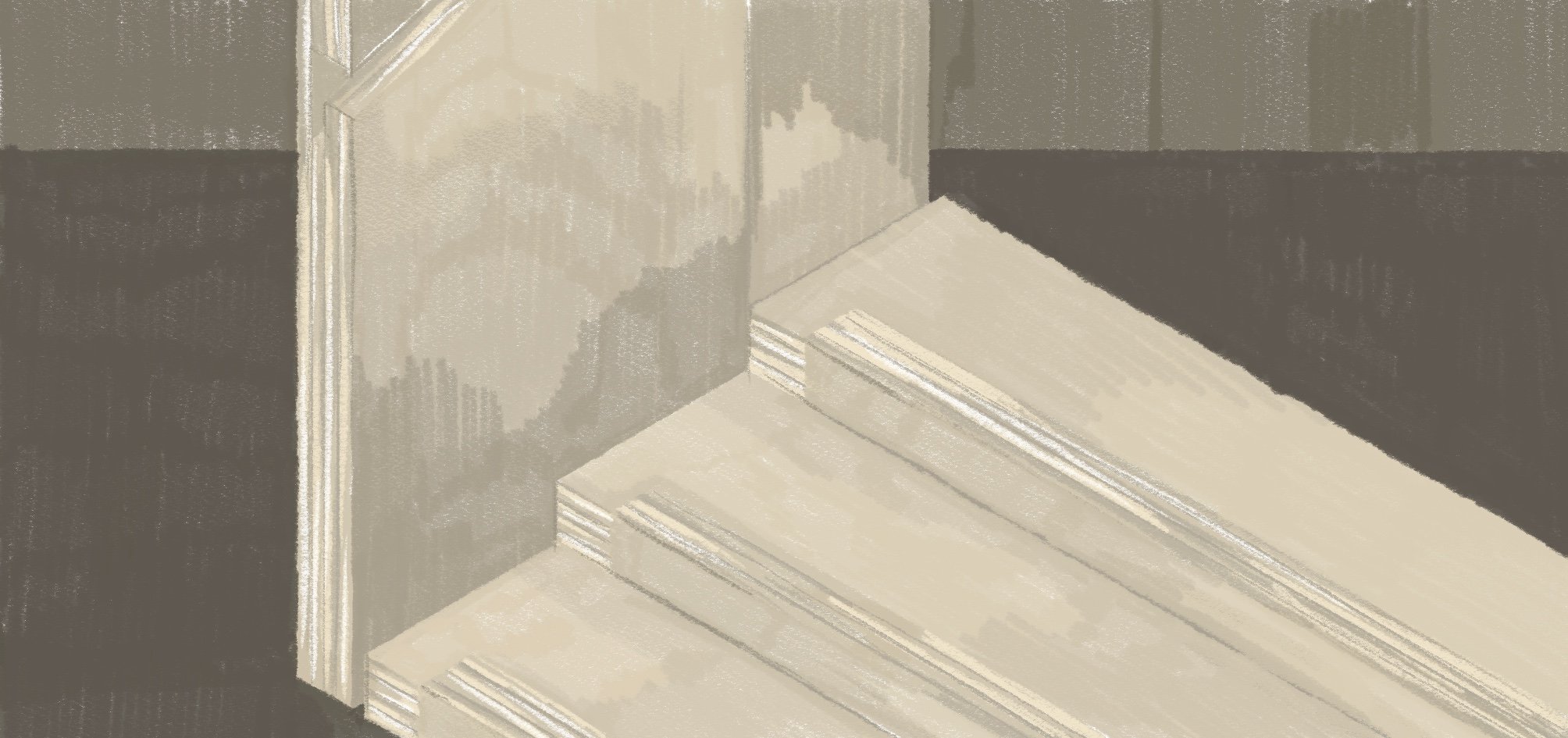Wall Stair
February - March 2022
Various Media & Sizes
Individual Project (Royal College of Art)
Visiting Professor: Luke Jones, London, United Kingdom
I have noticed that people enjoy looking up into vast, airy, interior spaces. I want to compliment that experience by making the ground feel deeper and heavier, to enhance the feeling of lightness. By creating a tunnel-like experience, I aim to create a duality between the airy interior of the factory space, and the heavy ground. I envision this insertion to be built from reclaimed plywood, smothered with tar, pressed against the sides of the factory wall to maintain maximum contact with the context. The stair leads to a viewing platform, that extends to the exterior space, allowing the user to experience the thickness of the brick wall. A, new, vertical wall flanks the left side of the stair. It’s thickness conceals the staircases railing, and it’s height corresponds with the height of the platform, to play with the viewer’s sense of protection, and enhance the feeling of drama. The result is an understated intervention that is thoughtfully detailed. I hope to create an experience for reflection that pulls you away from the busy street and into the coveted isolation of the Regent’s Canal.
Key Words: Monolithic, Depth, Thickness, Light v. Dark
Please find the design brief for this ‘Insertion’ unit available for download here.
Process
I was drawn to how the walls are articulated with a painted datum line. The gridded windows are evenly spaced and create a natural rhythm to the space. I knew that my design needed to capitalize on these features. I enjoyed looking at Christ & Gantenbein’s stairs at Kunstmuseum, David Adjaye’s Dirty House, and Teresa Moller’s Punta Pita. I like the textures used and the monolithic quality of the designs. I wanted to reference their attitudes towards thickness, scale, and volume in my design.
I created a series of models at 1:50 scale. These staircases were modeled in foam board - I created the impression that these staircases were embedded into the earth. When the staircase met the ground, I created tunnel and trench like atmosphere. I also manipulated the proportions of the staircase to imagine how the atmosphere would change. I then proceeded to attach these staircase models to the northern axis of the project site. I realized that the feeling of being embedded into and compressed by the earth could be replicated by a wall. The height of the wall could affect the feeling of compression and openness. These iterative models helped define the driving idea behind my insertion. I wanted to make the ground feel heavier to create a strong contrast between the earth and the vastness of the interior.
